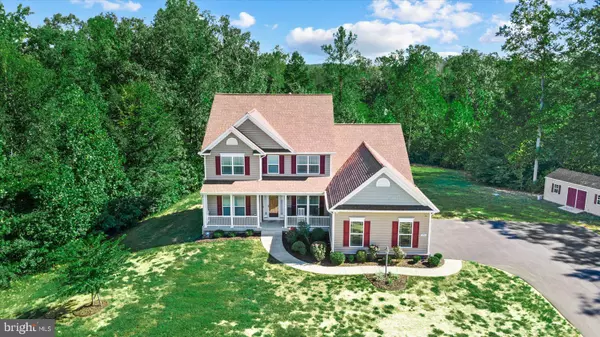For more information regarding the value of a property, please contact us for a free consultation.
250 MT HOPE CHURCH RD Stafford, VA 22554
Want to know what your home might be worth? Contact us for a FREE valuation!

Our team is ready to help you sell your home for the highest possible price ASAP
Key Details
Sold Price $750,000
Property Type Single Family Home
Sub Type Detached
Listing Status Sold
Purchase Type For Sale
Square Footage 3,884 sqft
Price per Sqft $193
Subdivision None Available
MLS Listing ID VAST2026262
Sold Date 06/04/24
Style Traditional,Colonial
Bedrooms 5
Full Baths 4
Half Baths 1
HOA Fees $27/qua
HOA Y/N Y
Abv Grd Liv Area 3,084
Originating Board BRIGHT
Year Built 2016
Annual Tax Amount $4,845
Tax Year 2022
Lot Size 3.001 Acres
Acres 3.0
Property Description
Location, Location, Location..
Be close to everything including downtown Fredericksburg, yet feel like you are miles away from the hustle and bustle.
This wonderful property offers the best of both luxury and convenience.
The location of this home is ideal, being close to amenities like the VRE (1.5 miles), commuter lots ( 5 miles), shopping (6 miles), and hospitals (4.5mile), as well as major highways like I-95 ( 5miles) and HOV lane entrances, provides both convenience and accessibility. This home is located in a quiet, yet convenient neighborhood.
This home boost the primary bedroom on the ground floor and 4 other rooms on the second floor all with jack and jill bathroom access. This home sits on a 3-acre lot, offers plenty of space both indoors and outdoors. The 3-car garage and ample parking space are fantastic amenities for families with multiple vehicles or guests.
The presence of both a dining room and an open kitchen/family room combination offers versatility for both formal and informal gatherings. And the lovely propane fireplace adds warmth, ambiance, and coziness.
The hardwood floors on the first floor add a touch of sophistication while being easy to maintain—a practical and elegant choice.
The extra office space is ideal for those who work remotely or desire a dedicated workspace.
The walkout basement boasts a recreation room and full bathroom. This additional living space and entertainment options, make it perfect for kids, hosting gatherings, or relaxing in the evenings.
Location
State VA
County Stafford
Zoning A1
Rooms
Basement Partially Finished
Main Level Bedrooms 1
Interior
Interior Features Dining Area, Entry Level Bedroom, Family Room Off Kitchen, Floor Plan - Open
Hot Water Propane
Heating Forced Air
Cooling Central A/C
Flooring Tile/Brick, Carpet, Hardwood
Fireplaces Number 1
Fireplaces Type Gas/Propane
Equipment Built-In Microwave, Oven/Range - Gas, Oven - Double, Water Conditioner - Owned
Fireplace Y
Appliance Built-In Microwave, Oven/Range - Gas, Oven - Double, Water Conditioner - Owned
Heat Source Propane - Metered
Laundry Main Floor
Exterior
Exterior Feature Porch(es)
Parking Features Garage - Side Entry
Garage Spaces 3.0
Utilities Available Propane
Water Access N
View Trees/Woods
Roof Type Shingle
Street Surface Black Top
Accessibility None
Porch Porch(es)
Attached Garage 3
Total Parking Spaces 3
Garage Y
Building
Story 2
Foundation Block
Sewer Private Septic Tank
Water Well
Architectural Style Traditional, Colonial
Level or Stories 2
Additional Building Above Grade, Below Grade
New Construction N
Schools
School District Stafford County Public Schools
Others
HOA Fee Include Insurance,Common Area Maintenance
Senior Community No
Tax ID 39Q 15
Ownership Fee Simple
SqFt Source Assessor
Special Listing Condition Standard
Read Less

Bought with Jaime T Opanashuk • EXP Realty, LLC



