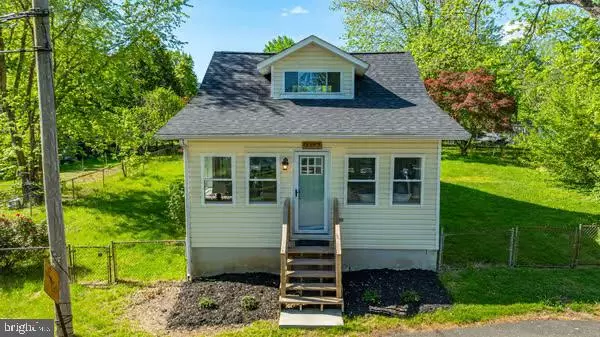For more information regarding the value of a property, please contact us for a free consultation.
3909 OLD BAYSIDE RD Chesapeake Beach, MD 20732
Want to know what your home might be worth? Contact us for a FREE valuation!

Our team is ready to help you sell your home for the highest possible price ASAP
Key Details
Sold Price $370,000
Property Type Single Family Home
Sub Type Detached
Listing Status Sold
Purchase Type For Sale
Square Footage 1,060 sqft
Price per Sqft $349
Subdivision None Available
MLS Listing ID MDCA2015154
Sold Date 06/03/24
Style Cape Cod,Cottage
Bedrooms 3
Full Baths 1
HOA Y/N N
Abv Grd Liv Area 1,060
Originating Board BRIGHT
Year Built 1940
Annual Tax Amount $2,487
Tax Year 2024
Lot Size 8,796 Sqft
Acres 0.2
Property Description
Live the beach life here at this adorable cottage within walking distance to the boardwalk and Chesapeake Bay. Open floor concept with family room, dining and updated kitchen all open to each other. Main level also includes updated full bath, two bedrooms, laundry area and slider leading to the fully fenced, level back and very spacious yard with storage shed. Upper level gives you the third bedroom with bay views. All new flooring throughout, fresh paint and newer roof, new windows, and crawl space refresh with new barrier in place. Perfectly located within walking distance to the boardwalk which leads you to the local beach in one direction and restaurants, shopping and more in the other direction. Close to all that the town of Chesapeake Beach has to offer, everyday will feel like a vacation day! Public water and sewer here! Location, location location!!!!
Location
State MD
County Calvert
Zoning R
Rooms
Other Rooms Living Room, Bedroom 2, Bedroom 3, Kitchen, Bedroom 1, Bathroom 1
Main Level Bedrooms 2
Interior
Interior Features Family Room Off Kitchen, Breakfast Area, Combination Kitchen/Dining, Window Treatments, Entry Level Bedroom, Floor Plan - Open
Hot Water Electric
Heating Heat Pump(s)
Cooling Central A/C
Flooring Carpet, Luxury Vinyl Plank
Equipment Dishwasher, Icemaker, Microwave, Refrigerator, Stove, Washer, Dryer
Furnishings No
Fireplace N
Appliance Dishwasher, Icemaker, Microwave, Refrigerator, Stove, Washer, Dryer
Heat Source Electric
Laundry Main Floor
Exterior
Exterior Feature Porch(es)
Fence Fully
Water Access Y
View Water
Roof Type Asphalt
Accessibility None
Porch Porch(es)
Garage N
Building
Lot Description Cleared, Level, Rear Yard, SideYard(s)
Story 2
Foundation Crawl Space
Sewer Public Sewer
Water Public
Architectural Style Cape Cod, Cottage
Level or Stories 2
Additional Building Above Grade, Below Grade
Structure Type Dry Wall
New Construction N
Schools
Elementary Schools Beach
School District Calvert County Public Schools
Others
Pets Allowed Y
Senior Community No
Tax ID 0503049558
Ownership Fee Simple
SqFt Source Assessor
Acceptable Financing Cash, Conventional, FHA, USDA, VA
Horse Property N
Listing Terms Cash, Conventional, FHA, USDA, VA
Financing Cash,Conventional,FHA,USDA,VA
Special Listing Condition Standard
Pets Allowed No Pet Restrictions
Read Less

Bought with Denise S Giacobba • Samson Properties



