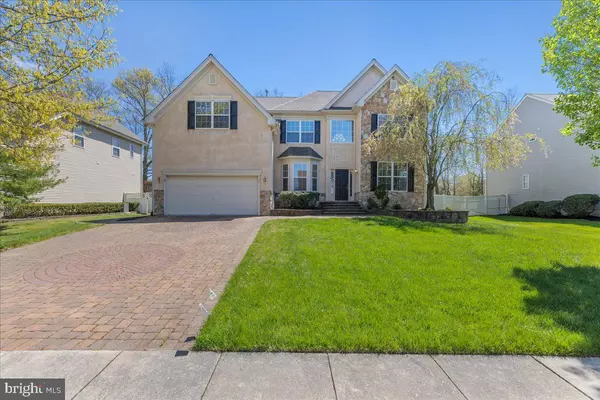For more information regarding the value of a property, please contact us for a free consultation.
11 NORMANDY RD Marlton, NJ 08053
Want to know what your home might be worth? Contact us for a FREE valuation!

Our team is ready to help you sell your home for the highest possible price ASAP
Key Details
Sold Price $750,000
Property Type Single Family Home
Sub Type Detached
Listing Status Sold
Purchase Type For Sale
Square Footage 3,194 sqft
Price per Sqft $234
Subdivision Woodlands
MLS Listing ID NJBL2062156
Sold Date 05/24/24
Style Colonial
Bedrooms 4
Full Baths 4
HOA Fees $24/mo
HOA Y/N Y
Abv Grd Liv Area 3,194
Originating Board BRIGHT
Year Built 2000
Annual Tax Amount $16,135
Tax Year 2023
Lot Size 10,019 Sqft
Acres 0.23
Lot Dimensions 0.00 x 0.00
Property Description
NEW PHOTOS COMING SOON****
Welcome to 11 Normandy Drive in the esteemed Woodlands Neighborhood in Marlton. This 4 bedroom house has 2 full bathrooms upstairs, a powder room on the main level, and an additional powder room in the finished basement. Home has custom maintenance free paver covered backyard. Home is close to many parks, amenities, and is perfect for the next owners. The home has custom mosaic pavers hand laid throughout the front steps, sidewalk, and driveway. The home has no direct neighbor behind, as it backs up to an open lot by Tuxedo Court.
Roof was replaced about 2 years ago. Newer hot water heater. Each bathroom was renovated, kitchen was ripped out and replaced, all new appliances. Home was professionally painted, and will be power washed. Home has been under renovation since December 2023. The home is still completing finishing touches.
Location
State NJ
County Burlington
Area Evesham Twp (20313)
Zoning LD
Rooms
Basement Fully Finished
Interior
Hot Water Natural Gas
Heating Central, Forced Air
Cooling Central A/C
Fireplace N
Heat Source Natural Gas
Exterior
Parking Features Additional Storage Area, Garage - Front Entry, Oversized, Garage Door Opener
Garage Spaces 6.0
Pool In Ground
Water Access N
Roof Type Shingle
Accessibility None
Attached Garage 2
Total Parking Spaces 6
Garage Y
Building
Story 2
Foundation Concrete Perimeter
Sewer Public Sewer
Water Public
Architectural Style Colonial
Level or Stories 2
Additional Building Above Grade, Below Grade
New Construction N
Schools
School District Evesham Township
Others
HOA Fee Include Common Area Maintenance
Senior Community No
Tax ID 13-00011 31-00003
Ownership Fee Simple
SqFt Source Assessor
Special Listing Condition Standard
Read Less

Bought with Nikunj N Shah • Long & Foster Real Estate, Inc.



