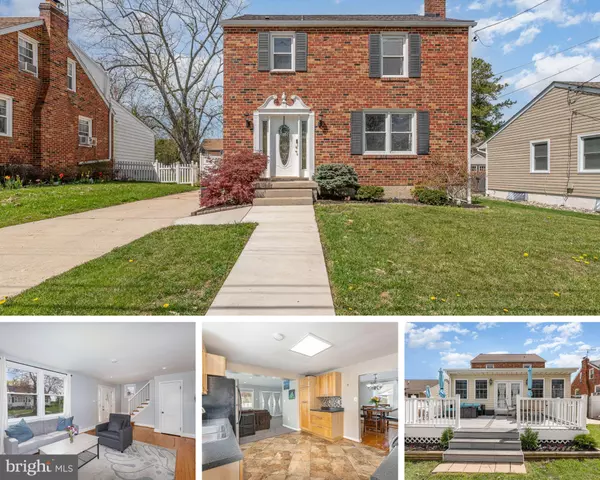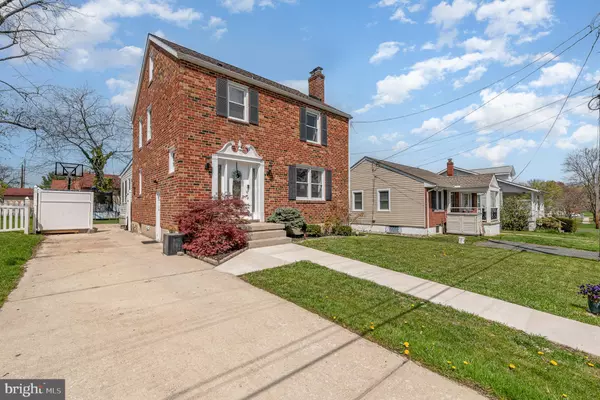For more information regarding the value of a property, please contact us for a free consultation.
9110 SMITH AVENUE Baltimore, MD 21236
Want to know what your home might be worth? Contact us for a FREE valuation!

Our team is ready to help you sell your home for the highest possible price ASAP
Key Details
Sold Price $385,000
Property Type Single Family Home
Sub Type Detached
Listing Status Sold
Purchase Type For Sale
Square Footage 2,327 sqft
Price per Sqft $165
Subdivision None Available
MLS Listing ID MDBC2092184
Sold Date 05/20/24
Style Colonial
Bedrooms 3
Full Baths 2
Half Baths 1
HOA Y/N N
Abv Grd Liv Area 1,727
Originating Board BRIGHT
Year Built 1953
Annual Tax Amount $1,236
Tax Year 2023
Lot Size 6,650 Sqft
Acres 0.15
Property Description
Beautiful brick front single family home in Nottingham! 3 bedrooms, 2.5 baths and 4 floors of living space! Open floor plan, meticulously maintained and move in ready. The main level features the living room, dining room, family room, half bath and kitchen. Upstairs you'll find 3 bedrooms and a full bath. Follow the steps up to the large finished attic! The lower level has been recently refinished with custom barn doors, LVP flooring, and a full bath. It has been waterproofed and has a transferrable warranty. Step out back through the french doors to the fully fenced backyard. Enjoy the maintenance free deck and stone patio. There is an above ground pool and large storage shed. The driveway allows for plenty of off street parking. Close to all major routes, shopping, dining, and entertainment. Main roof replaced in 2019. You will not be disappointed!
Location
State MD
County Baltimore
Zoning R
Rooms
Other Rooms Living Room, Dining Room, Bedroom 2, Bedroom 3, Kitchen, Family Room, Bedroom 1, Laundry, Recreation Room, Attic, Full Bath, Half Bath
Basement Outside Entrance, Full, Fully Finished
Interior
Interior Features Kitchen - Country, Kitchen - Table Space, Dining Area, Other, Window Treatments, Wood Floors
Hot Water Electric
Heating Heat Pump(s)
Cooling Central A/C
Fireplaces Number 1
Equipment Dishwasher, Exhaust Fan, Refrigerator, Built-In Microwave, Disposal, Dryer, Washer, Oven/Range - Electric
Fireplace Y
Window Features Storm
Appliance Dishwasher, Exhaust Fan, Refrigerator, Built-In Microwave, Disposal, Dryer, Washer, Oven/Range - Electric
Heat Source Electric
Laundry Basement
Exterior
Exterior Feature Patio(s), Deck(s)
Garage Spaces 2.0
Fence Partially
Pool Above Ground
Utilities Available Cable TV Available
Water Access N
Roof Type Asphalt
Accessibility None
Porch Patio(s), Deck(s)
Total Parking Spaces 2
Garage N
Building
Story 2
Foundation Concrete Perimeter
Sewer Public Sewer
Water Public
Architectural Style Colonial
Level or Stories 2
Additional Building Above Grade, Below Grade
New Construction N
Schools
Elementary Schools Perry Hall
Middle Schools Perry Hall
High Schools Perry Hall
School District Baltimore County Public Schools
Others
Senior Community No
Tax ID 04111120067150
Ownership Fee Simple
SqFt Source Estimated
Acceptable Financing Cash, Conventional, FHA, VA
Listing Terms Cash, Conventional, FHA, VA
Financing Cash,Conventional,FHA,VA
Special Listing Condition Standard
Read Less

Bought with Nicole Hogan • Keller Williams Gateway LLC



