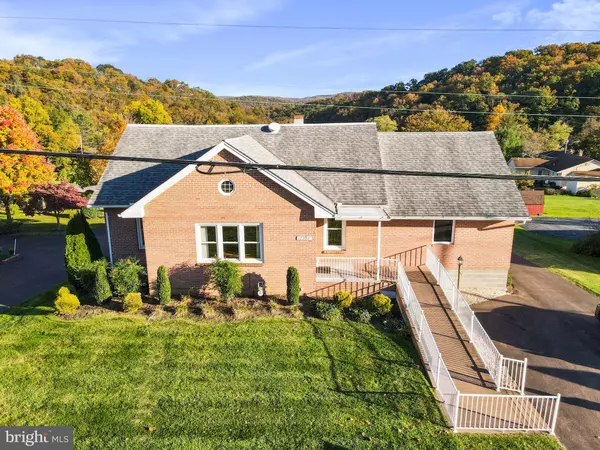For more information regarding the value of a property, please contact us for a free consultation.
12302 BEDFORD RD NE Cumberland, MD 21502
Want to know what your home might be worth? Contact us for a FREE valuation!

Our team is ready to help you sell your home for the highest possible price ASAP
Key Details
Sold Price $245,000
Property Type Single Family Home
Sub Type Detached
Listing Status Sold
Purchase Type For Sale
Square Footage 1,758 sqft
Price per Sqft $139
Subdivision Growdenvale
MLS Listing ID MDAL2007864
Sold Date 05/10/24
Style Bi-level
Bedrooms 5
Full Baths 2
Half Baths 2
HOA Y/N N
Abv Grd Liv Area 1,758
Originating Board BRIGHT
Year Built 1925
Annual Tax Amount $1,888
Tax Year 2023
Lot Size 0.370 Acres
Acres 0.37
Property Description
NOW AVAILABLE- BUYERS FINANCING FELL THROUGH- SO HERE'S YOUR CHANCE! Quality-built home outside city limits, Need a home with easy accessibility? Look no further! Lovely brick dwelling offers comfort for the entire family. Main level- you will enjoy: Spacious living room with pretty picture window- Updated and bright kitchen- Adjoining breakfast room - Separate dining room- Cozy sun porch with windows overlooking the backyard- Plus 3 Bedrooms- Including Primary bedroom suite- One full bath and one-half bath- Even the laundry is on main level! Now on to the Upper level- a complete separate living quarters- Ideal for teenagers or perfect for guests- here you have 2 additional bedrooms, along with a family room and full bath! Walkout level full basement- 2 separate garages with auto openers-workshop area and convenient bathroom- More parking under the carport- Paved circular driveway- Large storage shed with electric- Big backyard for kids-pets-garden- and plenty of space to add a pool if you desire, Comfort features include central air, quality replacement windows, zoned heating system, bathrooms on every level and all kitchen appliances plus washer and dryer are included. Survey on file. Popular neighborhood- Fort Hill School District- NO city taxes! Call to see your new home today!
Location
State MD
County Allegany
Area Ne Allegany - Allegany County (Mdal10)
Zoning R
Rooms
Basement Full, Garage Access, Interior Access, Walkout Level
Main Level Bedrooms 3
Interior
Interior Features Breakfast Area, Cedar Closet(s), Entry Level Bedroom, Kitchen - Table Space, Window Treatments
Hot Water Electric
Heating Baseboard - Electric, Zoned, Central, Heat Pump(s)
Cooling Central A/C
Flooring Carpet, Vinyl
Equipment Built-In Microwave, Dishwasher, Dryer, Oven/Range - Electric, Refrigerator, Washer
Furnishings No
Fireplace N
Window Features Vinyl Clad
Appliance Built-In Microwave, Dishwasher, Dryer, Oven/Range - Electric, Refrigerator, Washer
Heat Source Electric, Natural Gas
Laundry Main Floor
Exterior
Parking Features Basement Garage, Garage - Rear Entry, Garage Door Opener
Garage Spaces 3.0
Water Access N
View Mountain
Roof Type Shingle
Accessibility Ramp - Main Level
Attached Garage 2
Total Parking Spaces 3
Garage Y
Building
Lot Description Front Yard, Landscaping, Rear Yard
Story 2
Foundation Block
Sewer Public Sewer, Grinder Pump
Water Public
Architectural Style Bi-level
Level or Stories 2
Additional Building Above Grade, Below Grade
New Construction N
Schools
Elementary Schools Call School Board
Middle Schools Washington
High Schools Fort Hill
School District Allegany County Public Schools
Others
Pets Allowed Y
Senior Community No
Tax ID 0134008965
Ownership Fee Simple
SqFt Source Estimated
Acceptable Financing Cash, Conventional, FHA, VA
Horse Property N
Listing Terms Cash, Conventional, FHA, VA
Financing Cash,Conventional,FHA,VA
Special Listing Condition Standard
Pets Allowed Cats OK, Dogs OK
Read Less

Bought with Heather M Imes • Keller Williams Premier Realty



