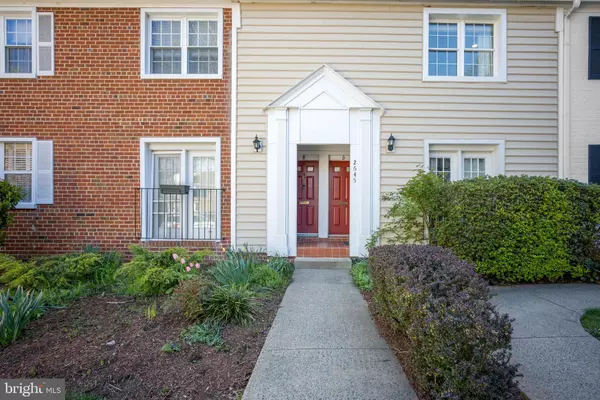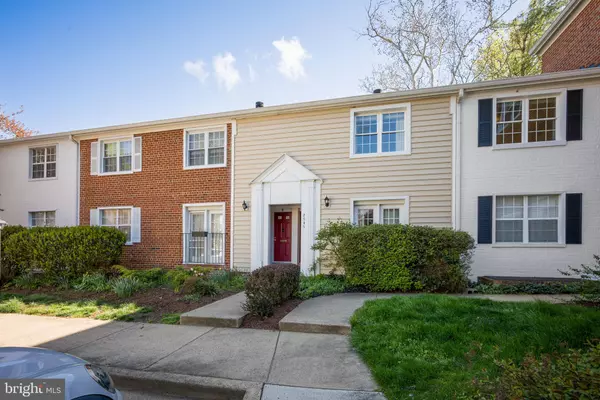For more information regarding the value of a property, please contact us for a free consultation.
2645 S WALTER REED DR #D Arlington, VA 22206
Want to know what your home might be worth? Contact us for a FREE valuation!

Our team is ready to help you sell your home for the highest possible price ASAP
Key Details
Sold Price $408,000
Property Type Condo
Sub Type Condo/Co-op
Listing Status Sold
Purchase Type For Sale
Square Footage 800 sqft
Price per Sqft $510
Subdivision The Arlington
MLS Listing ID VAAR2040352
Sold Date 05/08/24
Style Colonial
Bedrooms 2
Full Baths 1
Condo Fees $333/mo
HOA Y/N N
Abv Grd Liv Area 800
Originating Board BRIGHT
Year Built 1950
Annual Tax Amount $3,693
Tax Year 2023
Property Description
Gorgeous 2 bedroom 1 bathroom "D" Unit (upper level) in the coveted Arlington community . Stainless steel appliances, granite countertops, white cabinets. Gorgeous modern-farmhouse renovated bath, updated lighting, hardwood floors. Living room with fireplace and walk-in closet. Dining area overlooking private balcony. Pets allowed. Off street parking. This location is close to everything! Near 395, you are just a short drive to Ronald Reagan National Airport, the new National Landing and Amazon HQ2. Even closer are the shops, cafes, theaters, Harris Teeter, and restaurants of Shirlington, the W&OD trail (with miles of biking), parks, playgrounds, and a dog park. Bus with direct access to the Pentagon. Park in any space - no towing till after 10pm. This community is FHA approved.
Location
State VA
County Arlington
Zoning RA14-26
Rooms
Other Rooms Living Room, Bedroom 2, Kitchen, Bedroom 1, Bathroom 1
Main Level Bedrooms 2
Interior
Interior Features Combination Kitchen/Dining, Carpet, Recessed Lighting, Tub Shower, Upgraded Countertops, Walk-in Closet(s), Window Treatments, Wood Floors
Hot Water Electric
Heating Heat Pump(s)
Cooling Central A/C
Flooring Hardwood
Fireplaces Number 1
Fireplaces Type Mantel(s), Wood
Equipment Dishwasher, Disposal, ENERGY STAR Refrigerator, Microwave, Oven - Single, Washer/Dryer Stacked, Icemaker, Oven/Range - Electric, Range Hood
Fireplace Y
Window Features Replacement,Vinyl Clad,Energy Efficient
Appliance Dishwasher, Disposal, ENERGY STAR Refrigerator, Microwave, Oven - Single, Washer/Dryer Stacked, Icemaker, Oven/Range - Electric, Range Hood
Heat Source Electric
Laundry Has Laundry, Dryer In Unit, Washer In Unit
Exterior
Exterior Feature Balcony
Amenities Available Common Grounds, Pool - Outdoor, Tennis Courts, Reserved/Assigned Parking
Water Access N
Accessibility None
Porch Balcony
Garage N
Building
Story 1
Unit Features Garden 1 - 4 Floors
Sewer Public Sewer
Water Public, Community
Architectural Style Colonial
Level or Stories 1
Additional Building Above Grade, Below Grade
New Construction N
Schools
Elementary Schools Abingdon
Middle Schools Gunston
High Schools Wakefield
School District Arlington County Public Schools
Others
Pets Allowed Y
HOA Fee Include Trash,Snow Removal,Road Maintenance,Reserve Funds,Management,Lawn Maintenance,Common Area Maintenance
Senior Community No
Tax ID 29-005-658
Ownership Condominium
Special Listing Condition Standard
Pets Allowed Case by Case Basis, Breed Restrictions
Read Less

Bought with Andrea Hitt Hewitt • RLAH @properties



