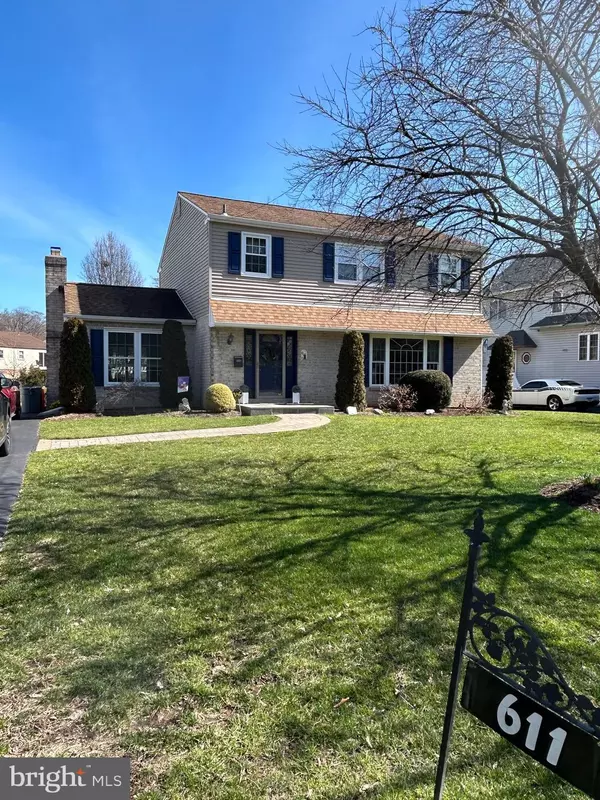For more information regarding the value of a property, please contact us for a free consultation.
611 HIGHLAND AVE Morton, PA 19070
Want to know what your home might be worth? Contact us for a FREE valuation!

Our team is ready to help you sell your home for the highest possible price ASAP
Key Details
Sold Price $492,500
Property Type Single Family Home
Sub Type Detached
Listing Status Sold
Purchase Type For Sale
Square Footage 1,968 sqft
Price per Sqft $250
Subdivision None Available
MLS Listing ID PADE2063168
Sold Date 04/24/24
Style Colonial
Bedrooms 4
Full Baths 2
Half Baths 1
HOA Y/N N
Abv Grd Liv Area 1,968
Originating Board BRIGHT
Year Built 1979
Annual Tax Amount $8,620
Tax Year 2023
Lot Size 0.280 Acres
Acres 0.28
Lot Dimensions 70.00 x 1508.00
Property Description
Welcome to 611 Highland Ave, a charming home nestled in the heart of Delaware County in the borough of Morton, Pa. This beautifully maintained home, boasts classic colonial architecture paired with modern comforts, located on a private road, and features 4 bedrooms, 2.5 bathrooms, offering a comfortable and spacious living environment for you and your family! As you enter, you'll be greeted by a spacious foyer area flanked with warm hardwood floors and an updated Powder Room. A large Living Room with windows that provide lots of natural lighting, and Dining Room are to the right of the foyer area. Access your updated, eat-in Kitchen, with granite counters, pantry closet, and large window which brings the outside in! Off the kitchen you will find the heart of the home, the cozy Family Room with gas fireplace and sliders onto your spacious composite deck with white vinyl railings perfect for outdoor entertaining or enjoying your morning cup of coffee or evening beverage! You will really enjoy your large, level backyard oasis which has a shed for all your outdoor tools and toys! Upstairs you will love the 4 spacious Bedrooms, Hall Bath, and Primary Bedroom with en suite Bathroom! All of the Bedrooms have plenty of closet space and ceiling fans! Basement level is dry, partially finished and features separate Laundry Room/ Storage Room/ Workout Room as well as crawl space for additional storage! Located in the coveted SPRINGFIELD SCHOOL DISTRICT, a friendly neighborhood with easy access to Philadelphia, Rt 476, I-95, provides the perfect blend of convenience and tranquility. Don't miss the opportunity to make this your home sweet home!!
Location
State PA
County Delaware
Area Morton Boro (10429)
Zoning RESIDENTIAL
Rooms
Other Rooms Bathroom 1
Basement Improved, Heated, Partially Finished, Full
Interior
Interior Features Attic, Carpet, Cedar Closet(s), Ceiling Fan(s), Family Room Off Kitchen, Kitchen - Eat-In, Kitchen - Island, Kitchen - Table Space, Pantry, Stall Shower, Tub Shower, Upgraded Countertops, Wood Floors
Hot Water Electric
Heating Forced Air
Cooling Central A/C
Flooring Carpet, Ceramic Tile, Concrete, Engineered Wood
Fireplaces Number 1
Fireplaces Type Gas/Propane
Equipment Built-In Range, Dishwasher, Disposal, ENERGY STAR Dishwasher, Exhaust Fan, Freezer, Oven - Self Cleaning
Fireplace Y
Appliance Built-In Range, Dishwasher, Disposal, ENERGY STAR Dishwasher, Exhaust Fan, Freezer, Oven - Self Cleaning
Heat Source Natural Gas
Exterior
Water Access N
Accessibility None
Garage N
Building
Story 3
Foundation Block, Crawl Space
Sewer Public Sewer
Water Public
Architectural Style Colonial
Level or Stories 3
Additional Building Above Grade, Below Grade
New Construction N
Schools
High Schools Springfield
School District Springfield
Others
Senior Community No
Tax ID 29-00-00250-01
Ownership Fee Simple
SqFt Source Assessor
Special Listing Condition Standard
Read Less

Bought with Donna Marie McCole • BHHS Fox & Roach Wayne-Devon



