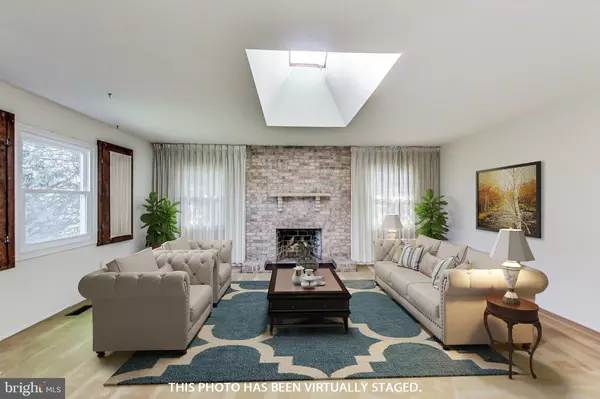For more information regarding the value of a property, please contact us for a free consultation.
12009 MAYCHECK LN Bowie, MD 20715
Want to know what your home might be worth? Contact us for a FREE valuation!

Our team is ready to help you sell your home for the highest possible price ASAP
Key Details
Sold Price $455,000
Property Type Single Family Home
Sub Type Detached
Listing Status Sold
Purchase Type For Sale
Square Footage 1,849 sqft
Price per Sqft $246
Subdivision Meadowbrook At Belair
MLS Listing ID MDPG2105394
Sold Date 04/19/24
Style Ranch/Rambler
Bedrooms 3
Full Baths 2
HOA Y/N N
Abv Grd Liv Area 1,849
Originating Board BRIGHT
Year Built 1964
Annual Tax Amount $4,747
Tax Year 2023
Lot Size 0.283 Acres
Acres 0.28
Property Description
This expansive single-level ranch-style home with both the extra family room and garage don't come available too often in Bowie. Plus this home, on a side street, has a flat backyard bordered by bushes and trees for privacy and tranquility as well as a large front yard. The combination of abundant living space and outside space in addition to a host of other features, makes this home very desirable. Upon entry, you're greeted by a spacious living room illuminated by a bright skylight and adorned with a wood-burning fireplace nestled within a gorgeous light brick surround. Adjacent to the living area lies a separate dining space, generously proportioned to accommodate a dining set of your choice. Continuing through the dining area, you'll find yourself in the well-appointed kitchen, complete with upgraded countertops, ample counter space, tiled flooring, and all essential appliances. The adjoining breakfast area is bathed in natural light, thanks to dual skylights and a large rear window. Accessible from the kitchen is the inviting family room, perfect for entertaining, and featuring convenient access to the backyard through a sliding glass door. Venturing down the hallway, you'll discover three spacious bedrooms, including a primary bedroom boasting an oversized closet and a private full bathroom for added convenience. The remaining bedrooms offer ample closet space and cozy wall-to-wall carpeting, complemented by another full bathroom located conveniently in the hallway. Outside, the property is enhanced by a fenced backyard, a brick rear patio, a one-car garage, and a sizable driveway. Situated close to an array of dining, shopping, and entertainment options, as well as major roadways, this home promises effortless commuting and convenient access to amenities. You can purchase this home with confidence, a one-year First American Warranty is offered!
Location
State MD
County Prince Georges
Zoning RSF95
Rooms
Other Rooms Living Room, Dining Room, Primary Bedroom, Bedroom 2, Bedroom 3, Kitchen, Family Room, Foyer, Breakfast Room, Laundry
Main Level Bedrooms 3
Interior
Interior Features Attic, Breakfast Area, Built-Ins, Carpet, Ceiling Fan(s), Combination Dining/Living, Dining Area, Entry Level Bedroom, Family Room Off Kitchen, Primary Bath(s), Recessed Lighting, Tub Shower, Upgraded Countertops, Window Treatments, Other
Hot Water Natural Gas
Heating Forced Air
Cooling Central A/C, Ceiling Fan(s)
Flooring Carpet, Ceramic Tile
Fireplaces Number 1
Fireplaces Type Wood, Brick
Equipment Cooktop, Dishwasher, Dryer, Exhaust Fan, Oven - Wall, Refrigerator, Washer, Water Heater
Furnishings No
Fireplace Y
Window Features Screens,Skylights
Appliance Cooktop, Dishwasher, Dryer, Exhaust Fan, Oven - Wall, Refrigerator, Washer, Water Heater
Heat Source Natural Gas
Laundry Dryer In Unit, Washer In Unit, Main Floor
Exterior
Exterior Feature Patio(s), Porch(es)
Parking Features Garage - Front Entry
Garage Spaces 4.0
Fence Rear
Water Access N
Accessibility Level Entry - Main
Porch Patio(s), Porch(es)
Attached Garage 1
Total Parking Spaces 4
Garage Y
Building
Lot Description Front Yard, Rear Yard
Story 1
Foundation Slab
Sewer Public Sewer
Water Public
Architectural Style Ranch/Rambler
Level or Stories 1
Additional Building Above Grade, Below Grade
Structure Type Dry Wall
New Construction N
Schools
Elementary Schools Whitehall
Middle Schools Samuel Ogle
High Schools Bowie
School District Prince George'S County Public Schools
Others
Pets Allowed Y
Senior Community No
Tax ID 17141640184
Ownership Fee Simple
SqFt Source Assessor
Acceptable Financing Cash, Conventional, FHA, VA, Other
Listing Terms Cash, Conventional, FHA, VA, Other
Financing Cash,Conventional,FHA,VA,Other
Special Listing Condition Standard
Pets Allowed No Pet Restrictions
Read Less

Bought with Elsa Zahiri • ExecuHome Realty



