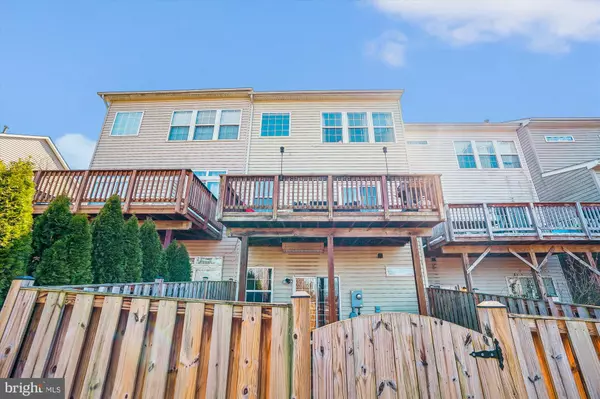For more information regarding the value of a property, please contact us for a free consultation.
13044 SHENVALE CIR Bristow, VA 20136
Want to know what your home might be worth? Contact us for a FREE valuation!

Our team is ready to help you sell your home for the highest possible price ASAP
Key Details
Sold Price $555,000
Property Type Townhouse
Sub Type Interior Row/Townhouse
Listing Status Sold
Purchase Type For Sale
Square Footage 2,388 sqft
Price per Sqft $232
Subdivision Braemar
MLS Listing ID VAPW2066218
Sold Date 04/12/24
Style Colonial
Bedrooms 3
Full Baths 2
Half Baths 1
HOA Fees $164/mo
HOA Y/N Y
Abv Grd Liv Area 1,588
Originating Board BRIGHT
Year Built 2002
Annual Tax Amount $4,643
Tax Year 2022
Lot Size 1,738 Sqft
Acres 0.04
Property Description
Spectacular Brick Front Garage Townhome in Sought After Braemar*Premium Lot w/Deck & Privacy Fence Backs to Trees & Common Area*Boasts $30K+ in Recent Owner Improvements*New Luxury Vinyl Plank Flooring (2022)*Kitchen Renovation w/New Quartz Counters, Sink, Stainless Appliances, Backsplash & Painted Cabinetry (2021)*New HVAC (2020)*New Water Heater (2019)*New Sliding Glass Door to Deck (2023)*New Fence (2018)*New Washer/Dryer (2020)*Open Concept Main Level Floorplan w/Fireplace*Lower Level Rec Room w/Full Bath Routh-In Exits to Back Yard*Expansive Primary Bedroom w/Mountain Views & Luxury Bath*Braemar Boasts 2 Pools, Multiple Playgrounds, Pickleball, Tennis, Basketball Courts, Walking Trails & Streams*HOA Fee Includes Basic Cable & Highspeed Internet*Interactive Floor Plan Available By Clicking Virtual Tour Link
Location
State VA
County Prince William
Zoning RPC
Rooms
Other Rooms Living Room, Dining Room, Primary Bedroom, Bedroom 2, Bedroom 3, Kitchen, Foyer, Other, Recreation Room, Primary Bathroom, Half Bath
Basement Daylight, Full, Fully Finished
Interior
Interior Features Combination Kitchen/Dining, Window Treatments, Breakfast Area, Carpet, Ceiling Fan(s), Dining Area, Family Room Off Kitchen, Floor Plan - Open, Kitchen - Gourmet, Pantry, Recessed Lighting, Soaking Tub, Upgraded Countertops, Walk-in Closet(s)
Hot Water Natural Gas
Cooling Central A/C
Flooring Luxury Vinyl Plank, Carpet
Fireplaces Number 1
Fireplaces Type Mantel(s)
Equipment Dishwasher, Disposal, Dryer, Refrigerator, Stove, Washer, Built-In Microwave, Oven/Range - Gas, Stainless Steel Appliances, Water Heater
Fireplace Y
Window Features Palladian
Appliance Dishwasher, Disposal, Dryer, Refrigerator, Stove, Washer, Built-In Microwave, Oven/Range - Gas, Stainless Steel Appliances, Water Heater
Heat Source Natural Gas
Exterior
Exterior Feature Deck(s)
Parking Features Garage - Front Entry
Garage Spaces 1.0
Fence Fully, Privacy, Rear
Amenities Available Basketball Courts, Bike Trail, Common Grounds, Club House, Jog/Walk Path, Picnic Area, Pool - Outdoor, Swimming Pool, Tot Lots/Playground
Water Access N
View Trees/Woods, Garden/Lawn, Scenic Vista
Accessibility None
Porch Deck(s)
Attached Garage 1
Total Parking Spaces 1
Garage Y
Building
Lot Description Backs to Trees, Backs - Open Common Area
Story 3
Foundation Slab
Sewer Public Sewer
Water Public
Architectural Style Colonial
Level or Stories 3
Additional Building Above Grade, Below Grade
New Construction N
Schools
Elementary Schools T Clay Wood
Middle Schools Marsteller
High Schools Patriot
School District Prince William County Public Schools
Others
HOA Fee Include Cable TV,Common Area Maintenance,Insurance,Management,Pool(s),Recreation Facility,Snow Removal,Trash
Senior Community No
Tax ID 7495-45-2693
Ownership Fee Simple
SqFt Source Assessor
Special Listing Condition Standard
Read Less

Bought with Nishes Bhattarai • Spring Hill Real Estate, LLC.



