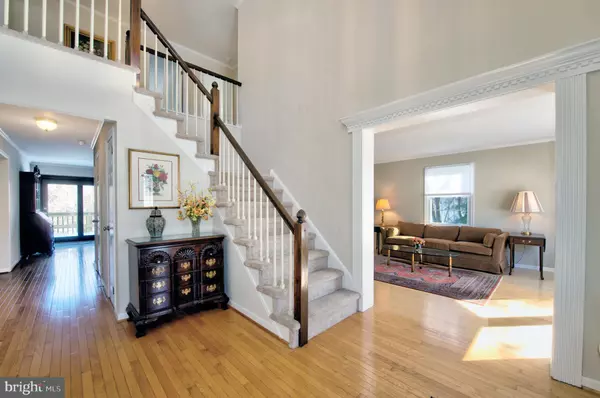For more information regarding the value of a property, please contact us for a free consultation.
1013 WINDING RIVER LN Phoenixville, PA 19460
Want to know what your home might be worth? Contact us for a FREE valuation!

Our team is ready to help you sell your home for the highest possible price ASAP
Key Details
Sold Price $685,000
Property Type Single Family Home
Sub Type Detached
Listing Status Sold
Purchase Type For Sale
Square Footage 3,205 sqft
Price per Sqft $213
Subdivision Winding River
MLS Listing ID PACT2059962
Sold Date 04/05/24
Style Colonial
Bedrooms 4
Full Baths 2
Half Baths 1
HOA Y/N N
Abv Grd Liv Area 3,205
Originating Board BRIGHT
Year Built 1987
Annual Tax Amount $9,090
Tax Year 2023
Lot Size 0.480 Acres
Acres 0.48
Lot Dimensions 0.00 x 0.00
Property Description
Welcome to 1013 Winding River Lane, an idyllic retreat nestled in the heart of Phoenixville. This 3,200+ square foot single-family Colonial home is the perfect fusion of comfort and elegance, designed for anyone seeking a serene lifestyle adjacent to natural splendor. As you enter this magnificent 4-bedroom, 2.5-bathroom residence, you are greeted by the front replacement door with side lights creating an atmosphere of warmth that is inviting you to unwind and make memories. The spacious layout ensures there is ample room for everyone. A grand two-story foyer with hardwood floors leads to the formal living room with a bay window & crown molding on the right & dining room with chair rail and crown molding to the left. The heart of the home, the updated kitchen with maple shaker cabinets with soft closer drawers, granite counters, stainless steel appliances including a gas five burner stove with self-cleaning oven, marble back splash and adjacent breakfast nook is sure to host fantastic gatherings. A laundry/mud room with shower is tucked away with access to the garage or outdoors. On the other side of the kitchen, a cozy family room with wet bar, hardwood floors & stone fireplace has gas logs and built in wood storage box & patio door to wood deck beckons you to relax with loved ones in this huge space. Head outdoors from here or downstairs to the full, daylight walkout basement. A convenient first floor powder room in the hallway finishes the first-floor layout. Each of the four generously sized bedrooms offers a tranquil escape, with windows framing the lush surroundings, creating a serene backdrop for rest and rejuvenation. The primary suite includes a massive walk-in closet, vanity sink with extra prep area, and a recently renovated primary bath with dual floating sinks, soaking tub, and separate shower stall. Each bedroom includes 2 windows and a large closet. The well-appointed shared hall bathroom was thoughtfully designed with convenience in mind features double sinks & tub/shower combination. An attached 2 car garage provides not only a home for your vehicles but also additional storage space. Step outside, and you'll find yourself across from the picturesque Black Rock Sanctuary, where nature's beauty is at your doorstep, perfect for weekend explorations and daily strolls amidst the great outdoors. With its blend of comfort, space, and a prime location that promises a lifestyle filled with peaceful nature walks and family adventures, 1013 Winding River is more than just a house—it's the home you've been dreaming of. ***Don't miss our exclusive website for this home, featuring a 3D Matterport tour, Virtual Reality Walkthrough, detailed floor plan, professional photography, aerial drone neighborhood footage. Note: Some photos have been digitally enhanced.*** Lots of upgrades including hardwood floors on the entire first floor except the laundry room, gutter guards, replacement windows, & extensive dentil trim in entry. Seize the opportunity to see this beauty before it sells!
Location
State PA
County Chester
Area Phoenixville Boro (10315)
Zoning R
Rooms
Other Rooms Living Room, Dining Room, Primary Bedroom, Bedroom 2, Bedroom 3, Kitchen, Family Room, Basement, Foyer, Breakfast Room, Bedroom 1, Laundry, Primary Bathroom, Full Bath, Half Bath
Basement Connecting Stairway, Daylight, Full, Interior Access, Poured Concrete, Sump Pump, Outside Entrance, Unfinished
Interior
Interior Features Bar, Carpet, Ceiling Fan(s), Chair Railings, Crown Moldings, Floor Plan - Traditional, Formal/Separate Dining Room, Combination Kitchen/Dining, Kitchen - Gourmet, Kitchen - Table Space, Primary Bath(s), Recessed Lighting, Skylight(s), Stall Shower, Tub Shower, Upgraded Countertops, Walk-in Closet(s), Wet/Dry Bar, Soaking Tub, Wood Floors
Hot Water Natural Gas
Heating Forced Air
Cooling Central A/C
Flooring Carpet, Hardwood, Ceramic Tile
Fireplaces Number 1
Fireplaces Type Gas/Propane, Stone
Equipment Built-In Microwave, Built-In Range, Dishwasher, Disposal, Oven - Self Cleaning, Oven/Range - Gas, Stainless Steel Appliances
Furnishings No
Fireplace Y
Window Features Replacement
Appliance Built-In Microwave, Built-In Range, Dishwasher, Disposal, Oven - Self Cleaning, Oven/Range - Gas, Stainless Steel Appliances
Heat Source Natural Gas
Laundry Main Floor
Exterior
Exterior Feature Deck(s)
Parking Features Garage - Front Entry, Garage Door Opener, Inside Access
Garage Spaces 6.0
Utilities Available Cable TV Available, Natural Gas Available, Phone Available
Water Access N
Roof Type Shingle
Accessibility None
Porch Deck(s)
Attached Garage 2
Total Parking Spaces 6
Garage Y
Building
Story 2
Foundation Concrete Perimeter, Slab
Sewer Public Sewer
Water Public
Architectural Style Colonial
Level or Stories 2
Additional Building Above Grade, Below Grade
New Construction N
Schools
Middle Schools Phoenixville
High Schools Phoenixville
School District Phoenixville Area
Others
Pets Allowed Y
Senior Community No
Tax ID 15-03A-0021
Ownership Fee Simple
SqFt Source Assessor
Horse Property N
Special Listing Condition Standard
Pets Allowed No Pet Restrictions
Read Less

Bought with Gary A Mercer Sr. • KW Greater West Chester



