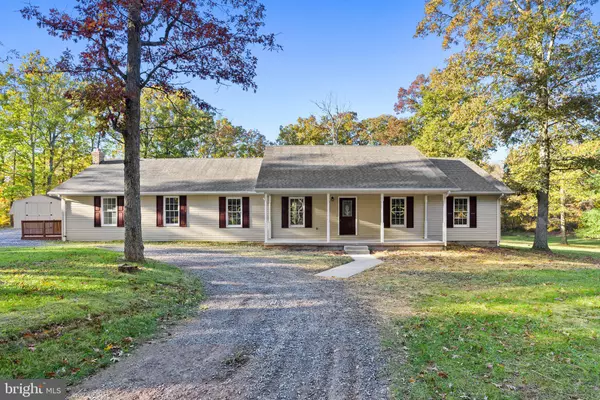For more information regarding the value of a property, please contact us for a free consultation.
580 CLIFTON RD Slanesville, WV 25444
Want to know what your home might be worth? Contact us for a FREE valuation!

Our team is ready to help you sell your home for the highest possible price ASAP
Key Details
Sold Price $369,900
Property Type Single Family Home
Sub Type Detached
Listing Status Sold
Purchase Type For Sale
Square Footage 2,364 sqft
Price per Sqft $156
Subdivision None Available
MLS Listing ID WVHS2004038
Sold Date 03/29/24
Style Ranch/Rambler
Bedrooms 4
Full Baths 2
Half Baths 1
HOA Y/N N
Abv Grd Liv Area 2,364
Originating Board BRIGHT
Year Built 1995
Annual Tax Amount $957
Tax Year 2022
Lot Size 2.530 Acres
Acres 2.53
Property Description
Surrounded by farmland, this 2,364 sq. ft. rancher sits on a stunning 2.5-acre lot under mature hardwoods, giving you privacy and nature views. With four bedrooms and 2.5 baths, this renovated home is airy, open and inviting. A modern layout with luxury vinyl plank flooring and light paint provides a blank canvas for you to make this home your own. A welcoming living space with a fireplace tucked in the corner is adjacent to both a dining area and kitchen featuring contemporary grey cabinetry, lots of counter space and new appliances. The owner's suite provides ample room and closet space with a generous en suite bath that segues into a dually accessible laundry area. Sit on your roomy front porch or back deck to enjoy the views and solitude, and use the additional storage shed for whatever you want. Key improvements include a new: roof, HVAC system, flooring, multiple kitchen and bathroom elements, paint, deck stain, ceiling fans, and lighting, plus other improvements and maintenance, making this house like new! A short drive to Winchester for shopping, restaurants and more. Only 30 miles to Winchester Medical Center!
Location
State WV
County Hampshire
Zoning 101
Rooms
Other Rooms Living Room, Dining Room, Primary Bedroom, Bedroom 2, Bedroom 3, Bedroom 4, Kitchen, Family Room, Laundry, Recreation Room, Primary Bathroom, Full Bath, Half Bath
Main Level Bedrooms 4
Interior
Interior Features Ceiling Fan(s), Chair Railings, Dining Area, Entry Level Bedroom, Formal/Separate Dining Room, Pantry, Primary Bath(s), Tub Shower, Upgraded Countertops, Walk-in Closet(s)
Hot Water Electric
Heating Heat Pump(s)
Cooling Central A/C
Fireplaces Number 1
Equipment Refrigerator, Oven/Range - Electric, Dishwasher, Range Hood, Stainless Steel Appliances
Fireplace Y
Window Features Bay/Bow
Appliance Refrigerator, Oven/Range - Electric, Dishwasher, Range Hood, Stainless Steel Appliances
Heat Source Electric
Laundry Main Floor
Exterior
Exterior Feature Deck(s), Porch(es)
Water Access N
Accessibility None
Porch Deck(s), Porch(es)
Garage N
Building
Lot Description Trees/Wooded
Story 1
Foundation Crawl Space
Sewer On Site Septic
Water Well
Architectural Style Ranch/Rambler
Level or Stories 1
Additional Building Above Grade, Below Grade
Structure Type Tray Ceilings,Vaulted Ceilings
New Construction N
Schools
School District Hampshire County Schools
Others
Senior Community No
Tax ID 05 34001500120000
Ownership Fee Simple
SqFt Source Assessor
Special Listing Condition Standard
Read Less

Bought with Daniel J Whitacre • Colony Realty



