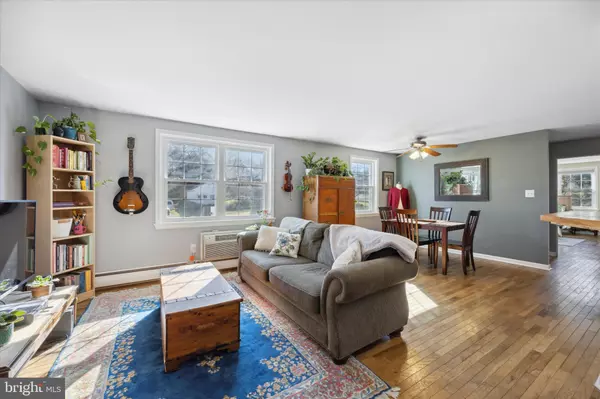For more information regarding the value of a property, please contact us for a free consultation.
175 W KING ST #105 Malvern, PA 19355
Want to know what your home might be worth? Contact us for a FREE valuation!

Our team is ready to help you sell your home for the highest possible price ASAP
Key Details
Sold Price $252,500
Property Type Condo
Sub Type Condo/Co-op
Listing Status Sold
Purchase Type For Sale
Square Footage 1,032 sqft
Price per Sqft $244
Subdivision Kingsbury
MLS Listing ID PACT2059392
Sold Date 03/29/24
Style Unit/Flat
Bedrooms 2
Full Baths 1
Condo Fees $374/mo
HOA Y/N N
Abv Grd Liv Area 1,032
Originating Board BRIGHT
Year Built 1964
Annual Tax Amount $2,411
Tax Year 2023
Lot Dimensions 0.00 x 0.00
Property Description
Great opportunity to own a well-kept condo in walkable Malvern Borough! Less than half a mile to the Septa Rail Station, the commute to the city for work or fun is a breeze. This one floor, 2 bedroom, 1 full bath condominium in Kingsbury is only one level up off of King St. This condo features a wide-open floor plan, hardwood floors, updated kitchen and bath, in-unit laundry, spacious bedrooms and closet space, separate storage stall, pool access, and off-street parking. The kitchen, open to the living/dining space, features a large breakfast bar, great for entertaining. Condo fee INCLUDES heat, water, trash, sewer, storage, pool access, parking, common area maintenance, and snow removal. There is also separate basement coin operated laundry available for all residents. Schedule your tour today to see what Downtown Malvern living has in store for you! NOTE: Only cats are permitted as pets; no dogs allowed in the Community.
Location
State PA
County Chester
Area Malvern Boro (10302)
Zoning R50
Rooms
Basement Combination
Main Level Bedrooms 2
Interior
Interior Features Ceiling Fan(s), Combination Dining/Living, Combination Kitchen/Dining, Combination Kitchen/Living, Flat, Floor Plan - Open, Walk-in Closet(s), Wood Floors
Hot Water Electric
Heating Baseboard - Electric
Cooling Wall Unit
Flooring Hardwood, Laminate Plank, Tile/Brick
Equipment Dishwasher, Disposal, Dryer - Electric, Refrigerator, Stove, Washer, Washer/Dryer Stacked
Fireplace N
Window Features Double Hung,Replacement
Appliance Dishwasher, Disposal, Dryer - Electric, Refrigerator, Stove, Washer, Washer/Dryer Stacked
Heat Source Electric
Laundry Has Laundry, Dryer In Unit, Washer In Unit
Exterior
Amenities Available Pool - Outdoor, Extra Storage, Storage Bin
Water Access N
Accessibility None
Garage N
Building
Story 1
Unit Features Garden 1 - 4 Floors
Sewer Public Sewer
Water Public
Architectural Style Unit/Flat
Level or Stories 1
Additional Building Above Grade, Below Grade
New Construction N
Schools
School District Great Valley
Others
Pets Allowed Y
HOA Fee Include Heat,Water,Sewer,Trash,Pool(s)
Senior Community No
Tax ID 02-03 -0206
Ownership Condominium
Special Listing Condition Standard
Pets Allowed Cats OK
Read Less

Bought with Susan Z McNamara • Long & Foster Real Estate, Inc.



