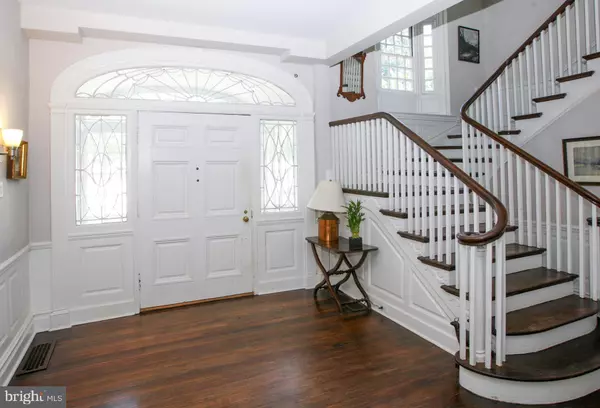For more information regarding the value of a property, please contact us for a free consultation.
1600 BRINCKLE AVE Wilmington, DE 19806
Want to know what your home might be worth? Contact us for a FREE valuation!

Our team is ready to help you sell your home for the highest possible price ASAP
Key Details
Sold Price $1,450,000
Property Type Single Family Home
Sub Type Detached
Listing Status Sold
Purchase Type For Sale
Square Footage 5,850 sqft
Price per Sqft $247
Subdivision Wilm #13
MLS Listing ID DENC2049312
Sold Date 03/29/24
Style Colonial
Bedrooms 6
Full Baths 6
Half Baths 1
HOA Y/N N
Abv Grd Liv Area 5,850
Originating Board BRIGHT
Year Built 1930
Annual Tax Amount $13,275
Tax Year 2022
Lot Size 0.690 Acres
Acres 0.69
Lot Dimensions 150.00 x 200.00
Property Description
Built in 1910, this gorgeous brick single family home is situated on one of the largest and most picturesque lots in the Highlands. Upon entering, you will notice the classically detailed woodwork, wainscoting, and beautiful 3-story staircase. The massive 2016 renovation catered to today's living, yet maintained all the historic details and appeal. The spacious kitchen opens to the family room and boasts white, Goebel cabinets with inset doors, black granite tops, a large island with Carrera marble, glass backsplash, farmhouse sink, and top of the line appliance package including an 8-burner commercial Wolf range, side by side 42” Sub Zero, & Sharp microwave drawer. The Butler's pantry features cherry cabinets, bar sink, built-in wine fridge, and additional dishwasher drawers. The family room features an exceptional quatrefoil architectural design on the ceiling that carries back into the glass backsplash in the kitchen. Grass cloth on the ceiling in the dining room creates a cozy, intimate atmosphere perfect for entertaining. Both the living room and dining room have doors accessing the enclosed side porch with brick floors. The first floor also offers an additional den/study space, huge modern laundry room with lots of built-ins, updated powder room, and a convenient mud room accessed through the side door of the home. On the second level, there is a spacious primary suite complete with gorgeous four-piece bath, huge walk-in closet (14x10), and a fireplace. This level also offers two additional bedrooms, one with an en-suite bath, access to a deck overlooking the rear yard, and can be accessed from a back staircase. The third level has 3 bedrooms, all of which have their own bathrooms and 2 of the bedrooms feature fireplaces. The privacy of the spacious backyard is absolutely incomparable in the City. The 2 car detached garage has living space above, perfect for a tenant or home office!
Location
State DE
County New Castle
Area Wilmington (30906)
Zoning 26R-1
Rooms
Other Rooms Living Room, Dining Room, Primary Bedroom, Bedroom 2, Bedroom 3, Bedroom 4, Bedroom 5, Kitchen, Family Room, Sun/Florida Room, Laundry, Bedroom 6
Basement Full
Interior
Interior Features Primary Bath(s), Kitchen - Island, Wet/Dry Bar, Additional Stairway, Built-Ins, Butlers Pantry, Combination Kitchen/Living, Crown Moldings, Formal/Separate Dining Room, Kitchen - Eat-In, Kitchen - Gourmet, Walk-in Closet(s), Wood Floors
Hot Water Natural Gas
Heating Forced Air, Radiator, Zoned
Cooling Central A/C
Flooring Wood, Ceramic Tile, Luxury Vinyl Plank
Fireplaces Number 7
Equipment Built-In Microwave, Dishwasher, Disposal, Dryer, Oven/Range - Gas, Range Hood, Refrigerator, Stainless Steel Appliances, Washer, Six Burner Stove
Fireplace Y
Appliance Built-In Microwave, Dishwasher, Disposal, Dryer, Oven/Range - Gas, Range Hood, Refrigerator, Stainless Steel Appliances, Washer, Six Burner Stove
Heat Source Natural Gas
Laundry Main Floor
Exterior
Exterior Feature Patio(s), Porch(es)
Parking Features Additional Storage Area
Garage Spaces 2.0
Water Access N
Roof Type Pitched
Accessibility None
Porch Patio(s), Porch(es)
Total Parking Spaces 2
Garage Y
Building
Lot Description Front Yard, Rear Yard, SideYard(s)
Story 3
Foundation Stone
Sewer Public Sewer
Water Public
Architectural Style Colonial
Level or Stories 3
Additional Building Above Grade, Below Grade
Structure Type 9'+ Ceilings
New Construction N
Schools
School District Red Clay Consolidated
Others
Senior Community No
Tax ID 26-012.20-002
Ownership Fee Simple
SqFt Source Assessor
Acceptable Financing Cash, Conventional
Listing Terms Cash, Conventional
Financing Cash,Conventional
Special Listing Condition Standard
Read Less

Bought with Brett Jones • Patterson-Schwartz - Greenville



