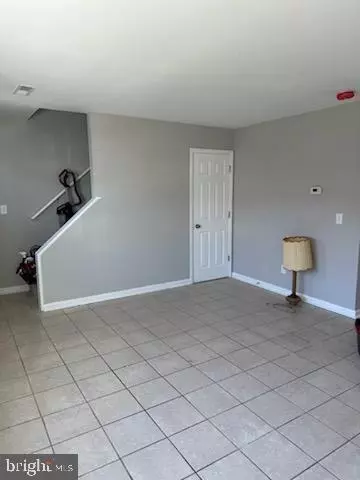For more information regarding the value of a property, please contact us for a free consultation.
1609 MEADOW DR Fredericksburg, VA 22405
Want to know what your home might be worth? Contact us for a FREE valuation!

Our team is ready to help you sell your home for the highest possible price ASAP
Key Details
Sold Price $274,900
Property Type Townhouse
Sub Type Interior Row/Townhouse
Listing Status Sold
Purchase Type For Sale
Square Footage 1,200 sqft
Price per Sqft $229
Subdivision Town & Country Townhouses
MLS Listing ID VAST2027226
Sold Date 03/25/24
Style Colonial
Bedrooms 3
Full Baths 1
Half Baths 2
HOA Fees $25/qua
HOA Y/N Y
Abv Grd Liv Area 1,200
Originating Board BRIGHT
Year Built 1972
Annual Tax Amount $1,432
Tax Year 2022
Lot Size 2,400 Sqft
Acres 0.06
Property Description
CLOSE TO TOWN INTERIOR TOWNHOUSE IN COMPLETELY RENOVATED CONDITION. LOOKS GREAT, COME SEE. GOOD SIZED ROOMS, COVERED PATIO WITH ATTACHED STORAGE AND FECEND BACK YARD. AVAILABLE INMEDIATELY
Great investor property. Comp rent is $1,600. month.
Location
State VA
County Stafford
Zoning R2
Rooms
Other Rooms Living Room, Dining Room, Primary Bedroom, Bedroom 2, Bedroom 3, Kitchen
Interior
Interior Features Combination Kitchen/Dining
Hot Water Electric
Heating Forced Air
Cooling None
Flooring Ceramic Tile, Carpet
Equipment Dishwasher, Range Hood, Refrigerator, Stove, Washer/Dryer Hookups Only
Furnishings No
Fireplace N
Appliance Dishwasher, Range Hood, Refrigerator, Stove, Washer/Dryer Hookups Only
Heat Source Electric
Exterior
Exterior Feature Patio(s)
Parking On Site 2
Fence Rear
Water Access N
Roof Type Composite,Shingle
Accessibility None
Porch Patio(s)
Garage N
Building
Story 2
Foundation Slab
Sewer Public Sewer
Water Public
Architectural Style Colonial
Level or Stories 2
Additional Building Above Grade, Below Grade
New Construction N
Schools
Middle Schools Dixon-Smith
High Schools Stafford
School District Stafford County Public Schools
Others
Senior Community No
Tax ID 54N 1 16
Ownership Fee Simple
SqFt Source Assessor
Special Listing Condition Standard
Read Less

Bought with Cheri L. Post • Belcher Real Estate, LLC.



