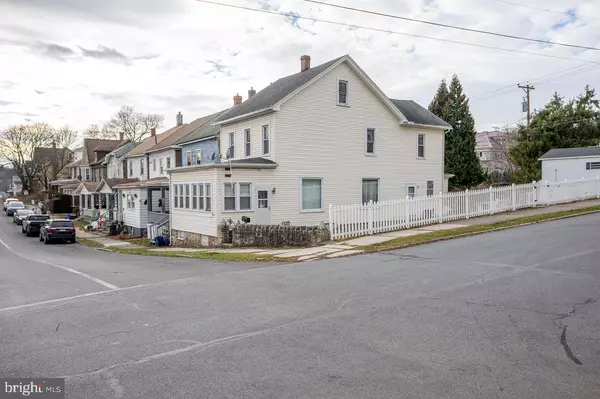For more information regarding the value of a property, please contact us for a free consultation.
1600-1602 20TH AVE Altoona, PA 16601
Want to know what your home might be worth? Contact us for a FREE valuation!

Our team is ready to help you sell your home for the highest possible price ASAP
Key Details
Sold Price $102,500
Property Type Single Family Home
Sub Type Detached
Listing Status Sold
Purchase Type For Sale
Square Footage 2,733 sqft
Price per Sqft $37
Subdivision None Available
MLS Listing ID PABR2014850
Sold Date 02/22/24
Style Traditional
Bedrooms 3
Full Baths 1
HOA Y/N N
Abv Grd Liv Area 2,733
Originating Board BRIGHT
Year Built 1930
Annual Tax Amount $1,377
Tax Year 2023
Lot Size 6,098 Sqft
Acres 0.14
Lot Dimensions 50x 120
Property Description
This is an amazing opportunity to own a home that the same family has owned for over 100 years. This lovely 3 bedroom 1 bathroom home located on a corner lot used to be an up/down duplex with separate entrances. You could combine the two spaces and have over 2700 square feet all to yourself, transform the property back into a duplex, live in one and rent the other, or use both halves as an investment property; the choice is yours! Inside you will find 10-foot ceilings, french doors with glass panels, hardwood floors, built-in cabinets, original fixtures, antique features, large rooms. The heated enclosed sun porch is perfect for additional living space or is a great place to curl up with a great book. Outside you will find a fenced-in yard, great for entertaining or gardening, as well as a detached single-car garage. Don't let this little slice of heaven pass you by. Property is being sold AS-IS.
Location
State PA
County Blair
Area City Of Altoona (15301)
Zoning RESIDENTIAL
Rooms
Basement Full, Unfinished
Interior
Interior Features 2nd Kitchen, Attic, Built-Ins, Carpet, Floor Plan - Traditional, Wood Floors
Hot Water Natural Gas
Heating Radiator
Cooling None
Flooring Carpet, Hardwood, Laminated
Equipment Oven/Range - Gas, Refrigerator, Washer/Dryer Stacked
Furnishings No
Fireplace N
Window Features Double Hung,Double Pane
Appliance Oven/Range - Gas, Refrigerator, Washer/Dryer Stacked
Heat Source Natural Gas
Laundry Main Floor
Exterior
Parking Features Additional Storage Area, Garage - Front Entry
Garage Spaces 1.0
Water Access N
View City
Roof Type Architectural Shingle
Street Surface Black Top
Accessibility None
Road Frontage Boro/Township
Total Parking Spaces 1
Garage Y
Building
Lot Description Corner, SideYard(s), Sloping
Story 2
Foundation Stone, Block
Sewer Public Sewer
Water Public
Architectural Style Traditional
Level or Stories 2
Additional Building Above Grade, Below Grade
Structure Type 9'+ Ceilings,Plaster Walls
New Construction N
Schools
School District Altoona Area
Others
Senior Community No
Tax ID 01.05-04..-058.00-000
Ownership Fee Simple
SqFt Source Assessor
Acceptable Financing Cash, Conventional, VA, USDA, FHA
Horse Property N
Listing Terms Cash, Conventional, VA, USDA, FHA
Financing Cash,Conventional,VA,USDA,FHA
Special Listing Condition Standard
Read Less

Bought with Kerry Gority • John Hill Real Estate



