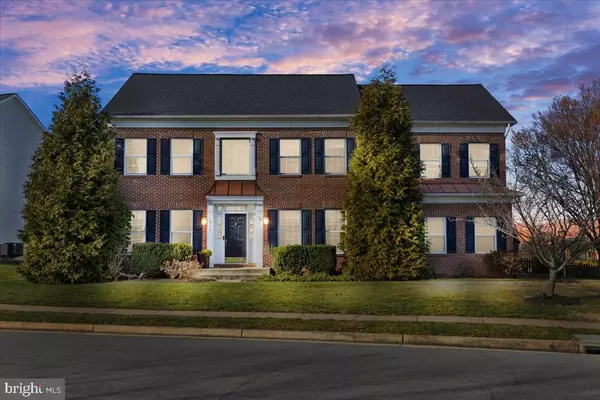For more information regarding the value of a property, please contact us for a free consultation.
13501 MARR LODGE LN Bristow, VA 20136
Want to know what your home might be worth? Contact us for a FREE valuation!

Our team is ready to help you sell your home for the highest possible price ASAP
Key Details
Sold Price $905,000
Property Type Single Family Home
Sub Type Detached
Listing Status Sold
Purchase Type For Sale
Square Footage 5,397 sqft
Price per Sqft $167
Subdivision Braemar
MLS Listing ID VAPW2063372
Sold Date 02/16/24
Style Colonial
Bedrooms 5
Full Baths 4
Half Baths 1
HOA Fees $166/mo
HOA Y/N Y
Abv Grd Liv Area 3,720
Originating Board BRIGHT
Year Built 2004
Annual Tax Amount $7,338
Tax Year 6731
Lot Size 0.288 Acres
Acres 0.29
Property Description
This Stunning Canterbury Model features almost 5400 sq. ft of finished living space on 3 luxurious levels and shows like a model. From the exterior curve appeal to the interior floor plan, this home is sure to please. Features include a wonderful brick front exterior, hardwood flooring on the main and upper levels, large welcoming foyer, formal living room, formal dining room, main level study/office, large open kitchen, butler's pantry, main level laundry room with utility sink, large mudroom, oversized family room with fireplace. The main level is spacious and has an open floorplan - an entertainer's paradise. The upper level is a must see and also is beautifully framed by hardwood flooring throughout. It features 4 bedrooms and 3 full bathrooms. The Owners Suite is a 10+ and features a private sitting area as well as two walk in closets with designer-built ins and a luxury bath with soaking tub and a separate 2-person shower with frameless shower door. There is a secondary Princess Suite on the second level that also features its own private bath and walk-in closet. The two additional large bedrooms share the 3rd full bath but are sure to please. On the lower level, The large open floor plan is impressive. It features a large 5th bedroom with a massive closet and full bath. Additionally, you will find a super-sized great room and access to the outdoor space. This spectacular home sits on a corner lot and has a fenced rear yard. Water heater and Sump Pump were replaced in 2018, Ground HVAC replaced in 2017, Attic HVAC replaced 2017, Roof replaced 2016. Come live in Braemar - conveniently located near 3 VRE stations, commuter lots, public transportation, major travel avenues, employment, entertainment, shopping and more. PROPERTY SHOWN BY APPOINTMENT.
Location
State VA
County Prince William
Zoning RPC
Direction East
Rooms
Other Rooms Living Room, Dining Room, Primary Bedroom, Sitting Room, Bedroom 2, Bedroom 3, Bedroom 4, Kitchen, Game Room, Family Room, Den, Library, Foyer, Breakfast Room, Exercise Room, Great Room, Laundry, Mud Room, Other, Storage Room, Utility Room
Basement Outside Entrance, Rear Entrance, Sump Pump, Full, Fully Finished, Improved, Heated, Walkout Stairs, Windows
Interior
Interior Features Breakfast Area, Kitchen - Island, Primary Bath(s), Wood Floors, Floor Plan - Open, Attic, Bar, Butlers Pantry, Carpet, Ceiling Fan(s), Chair Railings, Crown Moldings, Family Room Off Kitchen, Formal/Separate Dining Room, Kitchen - Eat-In, Kitchen - Gourmet, Kitchen - Table Space, Pantry, Recessed Lighting, Soaking Tub, Store/Office, Walk-in Closet(s)
Hot Water Natural Gas
Heating Forced Air, Central
Cooling Ceiling Fan(s), Central A/C
Flooring Hardwood
Fireplaces Number 1
Fireplaces Type Fireplace - Glass Doors
Equipment Dishwasher, Disposal, Exhaust Fan, Icemaker, Microwave, Oven/Range - Gas, Refrigerator, Washer, Oven - Self Cleaning, Oven - Wall, Stainless Steel Appliances, Water Heater, Built-In Microwave
Furnishings No
Fireplace Y
Window Features Screens,Double Pane,Sliding,Atrium
Appliance Dishwasher, Disposal, Exhaust Fan, Icemaker, Microwave, Oven/Range - Gas, Refrigerator, Washer, Oven - Self Cleaning, Oven - Wall, Stainless Steel Appliances, Water Heater, Built-In Microwave
Heat Source Central, Natural Gas
Laundry Main Floor
Exterior
Exterior Feature Deck(s)
Parking Features Garage Door Opener, Garage - Side Entry, Oversized
Garage Spaces 10.0
Fence Fully, Rear, Wood
Amenities Available Basketball Courts, Common Grounds, Jog/Walk Path, Pool - Outdoor, Bike Trail, Fitness Center
Water Access N
Roof Type Architectural Shingle,Asphalt
Street Surface Black Top
Accessibility None
Porch Deck(s)
Attached Garage 2
Total Parking Spaces 10
Garage Y
Building
Lot Description Corner, Level
Story 3
Foundation Concrete Perimeter
Sewer Public Sewer
Water Public
Architectural Style Colonial
Level or Stories 3
Additional Building Above Grade, Below Grade
Structure Type 9'+ Ceilings,Cathedral Ceilings,Dry Wall
New Construction N
Schools
Elementary Schools T. Clay Wood Elementary
Middle Schools Marsteller
High Schools Patriot
School District Prince William County Public Schools
Others
HOA Fee Include Common Area Maintenance,Pool(s),Road Maintenance,Snow Removal
Senior Community No
Tax ID 7495-44-8414
Ownership Fee Simple
SqFt Source Estimated
Security Features Surveillance Sys
Acceptable Financing Cash, Conventional, FHA, VA
Listing Terms Cash, Conventional, FHA, VA
Financing Cash,Conventional,FHA,VA
Special Listing Condition Standard
Read Less

Bought with EDGAR A GUTIERREZ • Keller Williams Capital Properties



