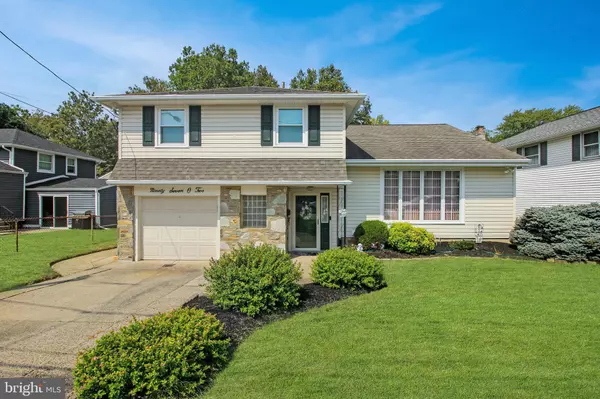For more information regarding the value of a property, please contact us for a free consultation.
9702 WYNMILL RD Philadelphia, PA 19115
Want to know what your home might be worth? Contact us for a FREE valuation!

Our team is ready to help you sell your home for the highest possible price ASAP
Key Details
Sold Price $545,000
Property Type Single Family Home
Sub Type Detached
Listing Status Sold
Purchase Type For Sale
Square Footage 2,343 sqft
Price per Sqft $232
Subdivision Pine Valley
MLS Listing ID PAPH2296816
Sold Date 01/21/24
Style Split Level
Bedrooms 3
Full Baths 2
Half Baths 1
HOA Y/N N
Abv Grd Liv Area 1,755
Originating Board BRIGHT
Year Built 1964
Annual Tax Amount $5,869
Tax Year 2022
Lot Size 10,171 Sqft
Acres 0.23
Lot Dimensions 58.00 x 175.00
Property Description
Nestled in the friendly neighborhood of Pine Valley, 9702 Wynmill Rd, welcomes you to a meticulously maintained single-family home boasting 3 bedrooms and 2.5 baths with a 1-car garage. This residence offers a comfortable and entertaining atmosphere for your family and friends to enjoy. Step into a world of relaxation with your very own heated Salt-Water Pool, surrounded by detailed hardscaping that's just beckoning you to unwind. This home, graced with a thoughtful layout, cathedral ceilings, and spacious living areas, invites you to experience the perfect blend of comfort and entertainment. The upper level of this charming home features a master bedroom with an ensuite master bath, complete with a stand-up shower. Across the hall are two additional bedrooms, each with plenty of closet space. The full bath in the hall boasts a soaking tub with glass sliding doors and two linen closets. Descending a few steps to the main level, you'll find a formal dining room and a spacious living room, where cathedral ceilings, recessed lighting, and a large bay window create an inviting atmosphere, bathed in natural light. The adjacent eat-in kitchen is a chef's delight, showcasing solid wood cabinets, stainless steel appliances (only 3 years old), a convection gas range, and stylish tile flooring and backsplash. The convenience continues with direct access to the backyard through a back door, leading to the natural gas grill – perfect for outdoor entertaining. Just a few steps down to the entry-level, an expansive tiled foyer welcomes you home. Here, a powder room and a family room await, providing the ideal setting for family gatherings or simply unwinding after a long day. Access to the basement reveals a full laundry room, a mechanical room, and a custom cedar closet for secure storage. Step outside, and you'll discover the backyard oasis. A hardscaped patio and stone pathway lead to a heated saltwater pool, accented by brand-new LED pool lights and a high-end pool cover. Your skin will thank you for the saltwater, known for its skin-friendly properties and easy maintenance. The seller's generosity extends to pre-paying the pool guy for your 2024 pool opening, ensuring you can dive into relaxation without worry. Additional highlights include two custom-built sheds on concrete foundations and a Weber grill directly connected to its own natural gas line, say goodbye to propane tank hassles. The HVAC system, a mere 4 years old, and recently replaced windows underscore the meticulous care this home has received. Nestled in a peaceful neighborhood with proximity to excellent schools, restaurants, public transportation, major highways, entertainment, parks, and more. this residence offers a prime location. The seller's commitment to excellence shines through, making this property a must-see.
Location
State PA
County Philadelphia
Area 19115 (19115)
Zoning RSD3
Rooms
Basement Interior Access
Interior
Interior Features Built-Ins, Cedar Closet(s), Carpet, Ceiling Fan(s), Combination Dining/Living, Dining Area, Family Room Off Kitchen, Kitchen - Eat-In, Recessed Lighting, Stall Shower, Tub Shower
Hot Water 60+ Gallon Tank
Cooling Central A/C
Furnishings No
Fireplace N
Heat Source Natural Gas
Laundry Has Laundry
Exterior
Exterior Feature Porch(es), Patio(s)
Parking Features Built In, Garage - Front Entry
Garage Spaces 1.0
Fence Wood
Pool Saltwater, Heated, In Ground
Utilities Available Natural Gas Available, Sewer Available, Water Available
Water Access N
Roof Type Architectural Shingle
Accessibility 2+ Access Exits
Porch Porch(es), Patio(s)
Attached Garage 1
Total Parking Spaces 1
Garage Y
Building
Story 1.5
Foundation Block, Concrete Perimeter
Sewer Public Sewer
Water Public
Architectural Style Split Level
Level or Stories 1.5
Additional Building Above Grade, Below Grade
New Construction N
Schools
School District The School District Of Philadelphia
Others
Senior Community No
Tax ID 581194600
Ownership Fee Simple
SqFt Source Assessor
Security Features Monitored,Security System
Acceptable Financing Cash, Conventional
Listing Terms Cash, Conventional
Financing Cash,Conventional
Special Listing Condition Standard
Read Less

Bought with Kenneth A Scarborough • Homestarr Realty



