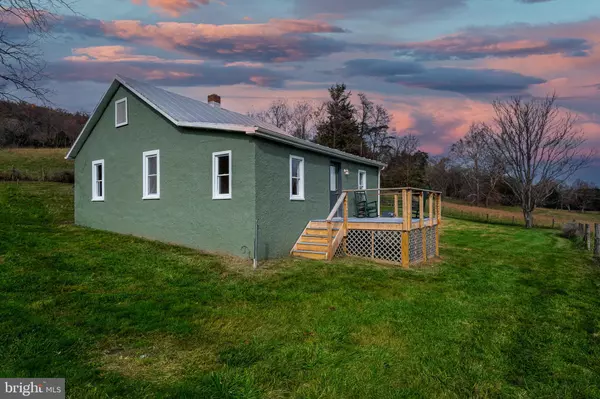For more information regarding the value of a property, please contact us for a free consultation.
1528 GOONEY MANOR LOOP Bentonville, VA 22610
Want to know what your home might be worth? Contact us for a FREE valuation!

Our team is ready to help you sell your home for the highest possible price ASAP
Key Details
Sold Price $372,500
Property Type Single Family Home
Sub Type Detached
Listing Status Sold
Purchase Type For Sale
Square Footage 1,214 sqft
Price per Sqft $306
Subdivision Shenandoah Woodlands
MLS Listing ID VAWR2006816
Sold Date 02/02/24
Style Bungalow
Bedrooms 2
Full Baths 1
HOA Y/N N
Abv Grd Liv Area 1,214
Originating Board BRIGHT
Year Built 1940
Annual Tax Amount $911
Tax Year 2022
Lot Size 5.957 Acres
Acres 5.96
Property Description
Recently renovated and flooded with natural light, this charming circa 1940's Bungalow is just waiting for you to make it your own. Situated on almost 6 acres, the home sits on a mostly level lot with rustic stone walls, a hand-built barn, and easy access to a freshwater stream which flows along the edge of the property. The property is situated on scenic Gooney Manor Loop, surrounded by Shenandoah National Park on three sides, and is just outside the historic village of Browntown.
The home has just undergone a full renovation. The interior and exterior have just been repainted, the original hardwood floors have been sanded and finished, and modern HVAC and gutters have just been installed. The spacious kitchen boasts brand-new flooring, cabinets, appliances, and tile; while the bathroom has been expanded, re-finished, and updated as well. There is also a separate laundry room.
There are two large bedrooms, a living room, and a dining room divided by original craftsman pocket doors. There are two additional “flex” rooms with gorgeous exposure in three directions, perfect for a nursery, home office and/or studio - there is also easy access for plumbing to convert one to a second bathroom. The Bungalow's flexible layout allows for maximum freedom to make the space work for you.
The property features two outdoor sitting, BBQ and entertainment spaces where you can enjoy the fresh air and natural beauty of the countryside. Off the kitchen is a full, fan-cooled screen porch that overlooks a fenced-in garden - perfect for growing veggies or keeping animals. On the east side of the bungalow is a brand new raised deck that offers acres of unobstructed natural views and the calming sounds of the nearby stream. The classic red barn is ideal for small livestock if desired - or could be converted to a workshop or art studio. This property has something for everyone. The flexible layout can accommodate growing families, and the office space and Starlink high-speed internet access allow for seamless transition to a work-from-home setup. The expansive property allows for pets, gardening and other recreational activities, or just some good old-fashioned privacy. Don't miss out on this one! List of updates is in the documents.
Location
State VA
County Warren
Zoning A
Rooms
Main Level Bedrooms 2
Interior
Hot Water Electric
Heating Heat Pump(s)
Cooling Heat Pump(s)
Flooring Hardwood, Laminate Plank, Tile/Brick
Equipment Built-In Microwave, Dishwasher, Dryer - Electric, Oven/Range - Electric, Refrigerator, Washer
Fireplace N
Appliance Built-In Microwave, Dishwasher, Dryer - Electric, Oven/Range - Electric, Refrigerator, Washer
Heat Source Wood, Electric
Laundry Main Floor
Exterior
Fence Partially
Utilities Available Electric Available, Phone Available
Water Access N
View Creek/Stream, Mountain, Panoramic, Pasture, Scenic Vista
Roof Type Metal
Street Surface Gravel,Paved
Accessibility None
Garage N
Building
Lot Description Level, Open, Rural, Stream/Creek, Partly Wooded
Story 1
Foundation Block
Sewer On Site Septic
Water Well
Architectural Style Bungalow
Level or Stories 1
Additional Building Above Grade, Below Grade
Structure Type Dry Wall,Plaster Walls
New Construction N
Schools
Elementary Schools Ressie Jeffries
Middle Schools Skyline
High Schools Skyline
School District Warren County Public Schools
Others
Pets Allowed Y
Senior Community No
Tax ID 43 51
Ownership Fee Simple
SqFt Source Assessor
Acceptable Financing Cash, Conventional, Farm Credit Service, FHA, USDA, VA
Horse Property Y
Listing Terms Cash, Conventional, Farm Credit Service, FHA, USDA, VA
Financing Cash,Conventional,Farm Credit Service,FHA,USDA,VA
Special Listing Condition Standard
Pets Allowed No Pet Restrictions
Read Less

Bought with Mary L Meek • Weichert Realtors - Blue Ribbon



