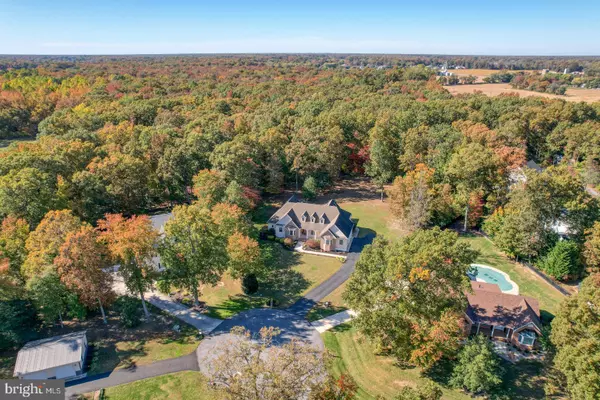For more information regarding the value of a property, please contact us for a free consultation.
310 PARKWAY DR Dover, DE 19904
Want to know what your home might be worth? Contact us for a FREE valuation!

Our team is ready to help you sell your home for the highest possible price ASAP
Key Details
Sold Price $560,000
Property Type Single Family Home
Sub Type Detached
Listing Status Sold
Purchase Type For Sale
Square Footage 2,604 sqft
Price per Sqft $215
Subdivision Hunters Pointe
MLS Listing ID DEKT2023200
Sold Date 01/30/24
Style Ranch/Rambler
Bedrooms 3
Full Baths 2
Half Baths 1
HOA Y/N N
Abv Grd Liv Area 2,604
Originating Board BRIGHT
Year Built 2004
Annual Tax Amount $2,328
Tax Year 2022
Lot Size 1.200 Acres
Acres 1.2
Lot Dimensions 0.23 x 0.00
Property Description
Looking for a quality, custom built home with a large lot, tucked away on a cul-de-sac? Look no further! One floor living at its finest, impeccable details. Welcoming foyer draws you into this beauty that has a great floorplan, high ceilings, skylights, tons of windows. Get cozy with living room gas fireplace flanked by built-ins. Room currently used as office space could easily be a 4th bedroom. Expansive family room, “The Game Room“ for you sports fans, is just a few steps from spectacular paver-work that extends living space out back, allowing you to enjoy the private, tree-lined yard to its fullest . Plan your tour today as the Autumn foliage is putting on a show!
Location
State DE
County Kent
Area Capital (30802)
Zoning AR
Rooms
Other Rooms Living Room, Dining Room, Primary Bedroom, Bedroom 2, Bedroom 3, Kitchen, Family Room, Foyer, Sun/Florida Room, Laundry, Office, Primary Bathroom
Main Level Bedrooms 3
Interior
Hot Water Electric
Heating Forced Air
Cooling Central A/C
Fireplaces Number 1
Fireplace Y
Heat Source Natural Gas
Exterior
Exterior Feature Patio(s)
Parking Features Garage Door Opener
Garage Spaces 3.0
Water Access N
Accessibility None
Porch Patio(s)
Attached Garage 3
Total Parking Spaces 3
Garage Y
Building
Story 1
Foundation Crawl Space
Sewer Public Sewer
Water Public
Architectural Style Ranch/Rambler
Level or Stories 1
Additional Building Above Grade, Below Grade
New Construction N
Schools
School District Capital
Others
Senior Community No
Tax ID ED-00-06604-01-2300-000
Ownership Fee Simple
SqFt Source Assessor
Security Features Security System
Acceptable Financing Cash, Conventional, FHA, VA
Listing Terms Cash, Conventional, FHA, VA
Financing Cash,Conventional,FHA,VA
Special Listing Condition Standard
Read Less

Bought with Earl Endrich • BHHS Fox & Roach - Hockessin



