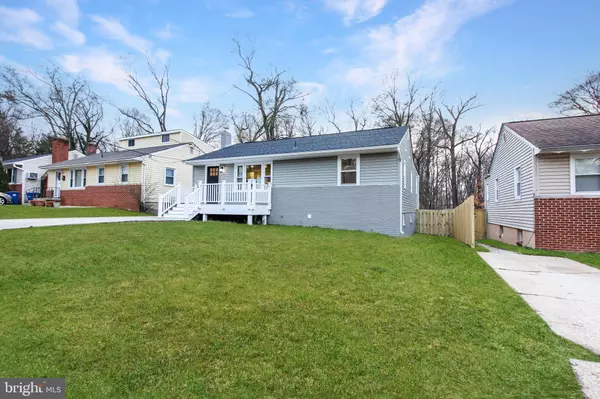For more information regarding the value of a property, please contact us for a free consultation.
8410 57TH AVE Berwyn Heights, MD 20740
Want to know what your home might be worth? Contact us for a FREE valuation!

Our team is ready to help you sell your home for the highest possible price ASAP
Key Details
Sold Price $555,000
Property Type Single Family Home
Sub Type Detached
Listing Status Sold
Purchase Type For Sale
Square Footage 2,501 sqft
Price per Sqft $221
Subdivision Berwyn Heights
MLS Listing ID MDPG2097724
Sold Date 01/19/24
Style Ranch/Rambler
Bedrooms 5
Full Baths 3
HOA Y/N N
Abv Grd Liv Area 1,258
Originating Board BRIGHT
Year Built 1959
Annual Tax Amount $6,301
Tax Year 2022
Lot Size 10,000 Sqft
Acres 0.23
Property Description
This beautiful home with rear extension and fully finished walk out stairs basement has been completely renovated and features a new gourmet kitchen with a large island and stainless-steel appliances. The kitchen opens up to the dining and living room, making it perfect for entertaining guests. The large principal bedroom comes with a private bath, providing a comfortable and relaxing space. Stacked washer/dryer located on main level. The rear door opens to a large deck and expansive view of the wooded privacy fenced backyard.
The open lower-level features 2 bedrooms and 1 bathroom, a large family area with electric fireplace, washer/dryer along with a kitchenette area and private exterior entrance. The home also includes washer/dryer on both levels, making laundry day a breeze. Possible lower-level rental? Enjoy the outdoors on the rear deck and large rear yard. Large driveway.
Don't miss out on this opportunity to own a stunning home in BERWYN HEIGHTS!
Location
State MD
County Prince Georges
Zoning RSF65
Rooms
Other Rooms Living Room, Kitchen, Laundry
Basement Daylight, Partial, Connecting Stairway, Full, Fully Finished, Heated, Improved, Interior Access, Outside Entrance, Rear Entrance, Space For Rooms, Walkout Stairs, Windows
Main Level Bedrooms 3
Interior
Interior Features Ceiling Fan(s), Entry Level Bedroom, Floor Plan - Open, Kitchen - Gourmet, Kitchen - Island, Primary Bath(s), Recessed Lighting, Wood Floors
Hot Water Natural Gas
Cooling Ceiling Fan(s), Central A/C
Flooring Hardwood, Ceramic Tile, Laminated
Equipment Built-In Microwave, Dishwasher, Disposal, Dryer, Dryer - Electric, ENERGY STAR Clothes Washer, ENERGY STAR Refrigerator, Exhaust Fan, Microwave, Oven/Range - Gas, Range Hood, Refrigerator, Stainless Steel Appliances, Washer, Water Heater
Fireplace N
Window Features Double Pane,Energy Efficient
Appliance Built-In Microwave, Dishwasher, Disposal, Dryer, Dryer - Electric, ENERGY STAR Clothes Washer, ENERGY STAR Refrigerator, Exhaust Fan, Microwave, Oven/Range - Gas, Range Hood, Refrigerator, Stainless Steel Appliances, Washer, Water Heater
Heat Source Natural Gas
Laundry Main Floor, Lower Floor, Washer In Unit, Dryer In Unit
Exterior
Garage Spaces 2.0
Fence Chain Link, Rear
Utilities Available Electric Available, Natural Gas Available, Water Available
Water Access N
Roof Type Asphalt
Accessibility None
Total Parking Spaces 2
Garage N
Building
Story 1
Foundation Block
Sewer Public Sewer
Water Public
Architectural Style Ranch/Rambler
Level or Stories 1
Additional Building Above Grade, Below Grade
Structure Type Dry Wall
New Construction N
Schools
Elementary Schools Berwyn Heights
High Schools Parkdale
School District Prince George'S County Public Schools
Others
Pets Allowed Y
Senior Community No
Tax ID 17212352862
Ownership Fee Simple
SqFt Source Assessor
Acceptable Financing Cash, VA, FHA, Conventional
Horse Property N
Listing Terms Cash, VA, FHA, Conventional
Financing Cash,VA,FHA,Conventional
Special Listing Condition Standard
Pets Allowed No Pet Restrictions
Read Less

Bought with Tam Nguyen • KW Metro Center



