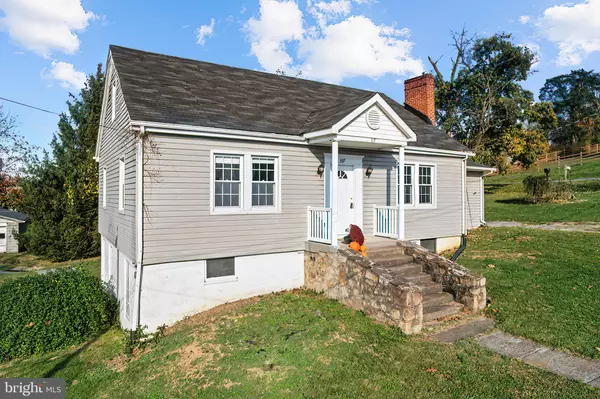For more information regarding the value of a property, please contact us for a free consultation.
337 THOMPSON ST Strasburg, VA 22657
Want to know what your home might be worth? Contact us for a FREE valuation!

Our team is ready to help you sell your home for the highest possible price ASAP
Key Details
Sold Price $279,000
Property Type Single Family Home
Sub Type Detached
Listing Status Sold
Purchase Type For Sale
Square Footage 1,443 sqft
Price per Sqft $193
MLS Listing ID VASH2007106
Sold Date 01/05/24
Style Cape Cod
Bedrooms 3
Full Baths 2
HOA Y/N N
Abv Grd Liv Area 1,443
Originating Board BRIGHT
Year Built 1967
Annual Tax Amount $1,315
Tax Year 2022
Lot Size 0.470 Acres
Acres 0.47
Property Description
⭐️A true Cape Cod beauty awaits you! This gem is now available for viewing.
?This home boasts traditional architecture, a warm, inviting ambiance, and mountain views. It features 3 bedrooms, 2 full baths, a large family room with built-ins, or can be used as a third bedroom, and a living room with newly refinished original hardwood flooring and a wood burning fireplace. Eat-in kitchen has stainless steel appliances and access to an enclosed porch/sunroom/office that overlooks the oversized corner lot. The bedrooms offer beautifully finished original hardwood flooring and cedar closets. The walk-up attic and the full unfinished walk-out basement are great places for storage or they could be finished for additional living space. The detached garage and storage building are secure places to store a vehicle and your lawn and garden equipment. Two lots totaling .47 acres.
? Don't miss out, make an appointment to see your possible future home!
Location
State VA
County Shenandoah
Zoning R2
Rooms
Other Rooms Living Room, Bedroom 2, Kitchen, Family Room, Basement, Bedroom 1, Attic, Bonus Room, Primary Bathroom, Full Bath
Basement Full, Walkout Level, Side Entrance, Interior Access
Main Level Bedrooms 3
Interior
Interior Features Kitchen - Table Space, Pantry, Kitchen - Eat-In, Ceiling Fan(s), Combination Dining/Living, Entry Level Bedroom, Primary Bath(s), Stall Shower, Tub Shower, Wood Floors, Attic, Cedar Closet(s), Family Room Off Kitchen
Hot Water Electric
Heating Radiator
Cooling None
Fireplaces Number 1
Fireplaces Type Brick
Equipment Refrigerator, Oven/Range - Electric, Dishwasher, Microwave, Disposal
Fireplace Y
Appliance Refrigerator, Oven/Range - Electric, Dishwasher, Microwave, Disposal
Heat Source Oil
Laundry Hookup, Main Floor
Exterior
Parking Features Other
Garage Spaces 1.0
Water Access N
View Mountain
Roof Type Shingle
Accessibility None
Total Parking Spaces 1
Garage Y
Building
Lot Description Sloping, Road Frontage, Corner
Story 2
Foundation Block
Sewer Public Sewer
Water Public
Architectural Style Cape Cod
Level or Stories 2
Additional Building Above Grade, Below Grade
New Construction N
Schools
Elementary Schools Sandy Hook
Middle Schools Signal Knob
High Schools Strasburg
School District Shenandoah County Public Schools
Others
Senior Community No
Tax ID 025A201B057 002
Ownership Fee Simple
SqFt Source Estimated
Special Listing Condition Standard
Read Less

Bought with KEYSHA WASHINGTON • Samson Properties



