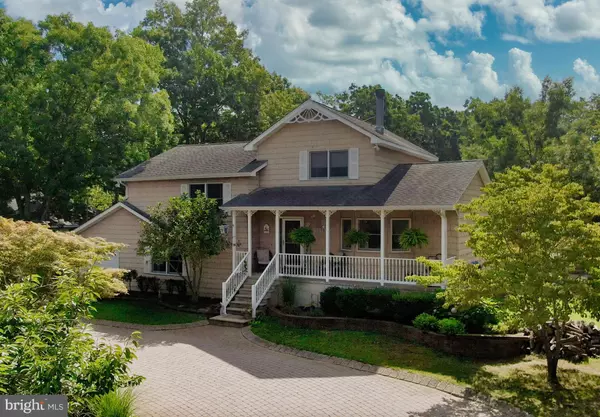For more information regarding the value of a property, please contact us for a free consultation.
21 GLADNEY AVE Bayville, NJ 08721
Want to know what your home might be worth? Contact us for a FREE valuation!

Our team is ready to help you sell your home for the highest possible price ASAP
Key Details
Sold Price $604,000
Property Type Single Family Home
Sub Type Detached
Listing Status Sold
Purchase Type For Sale
Square Footage 3,750 sqft
Price per Sqft $161
Subdivision Bayville
MLS Listing ID NJOC2020518
Sold Date 01/05/24
Style Other
Bedrooms 4
Full Baths 2
Half Baths 1
HOA Y/N N
Abv Grd Liv Area 3,075
Originating Board BRIGHT
Year Built 2002
Annual Tax Amount $8,634
Tax Year 2022
Lot Size 0.918 Acres
Acres 0.92
Lot Dimensions 100.00 x 400.00
Property Description
Check out the video tour!! Welcome to this one of a kind, builder's dream home sitting on 1 acre of beautiful land with endless possibilities! This stunning 3,075 square foot house, zoned residential and commercial, is located in the desirable Township of Berkeley. As you approach the property, the beautiful landscaped front yard and charming front porch create a warm and inviting welcome. The wrap around driveway allows multiple vehicles to park with ease. Step inside and prepare to be amazed by the spaciousness and charm of this house. The 3-sided wood burning fireplace and Australian cypress hardwood floors seamlessly connect the living room with the dining area and kitchen. The surround sound throughout the inside and outside of the home makes it the perfect atmosphere for entertaining guests or spending quality time with family. Ample natural light streams through the large windows, further enhancing the airy and cheerful ambiance. The kitchen boasts floor to ceiling real wood cabinets and an indoor countertop grill built into the Corian countertops. This house features four generously sized bedrooms and two and a half baths, providing ample space for everyone. The master suite offers 2 walk-in closets and a luxurious en-suite bathroom. The remaining bedrooms are perfect for children, guests, or a home office, allowing for flexibility. Walk down to your finished basement accompanied by a full, Cedar wood closet for all your hideaway storage. Outdoors, you will find a massive backyard that is perfect for relaxation or entertaining. The land provides ample space for outdoor activities, while the deck offers a perfect spot for al fresco dining and enjoying the fresh air. The inground, fenced-in pool has a new liner and accent fountains. Additional features of this house include a two-sided garage allowing for access in the front as well as the back, a laundry room with a laundry chute, sprinklers throughout the entire yard supplied by a separate well system, and electric, water, and sewer hook up for a camper or additional outdoor living space. With its proximity to schools, shopping centers, and major highways, this location is highly convenient. Don't miss the opportunity to make this house your forever home. Call now to schedule a showing and imagine yourself living in this exquisite property.
Location
State NJ
County Ocean
Area Berkeley Twp (21506)
Zoning TC1
Rooms
Basement Fully Finished
Main Level Bedrooms 4
Interior
Interior Features Attic, Carpet, Cedar Closet(s), Ceiling Fan(s), Central Vacuum, Crown Moldings, Dining Area, Efficiency, Laundry Chute, Sound System, Sprinkler System, Walk-in Closet(s), Wood Floors
Hot Water Natural Gas
Heating Forced Air
Cooling Central A/C
Flooring Hardwood, Partially Carpeted
Fireplaces Number 1
Fireplaces Type Mantel(s), Stone, Wood
Equipment Built-In Range, Central Vacuum, Dishwasher, Dryer - Gas, Indoor Grill, Oven - Wall, Refrigerator, Stove, Washer, Water Heater
Fireplace Y
Appliance Built-In Range, Central Vacuum, Dishwasher, Dryer - Gas, Indoor Grill, Oven - Wall, Refrigerator, Stove, Washer, Water Heater
Heat Source Natural Gas
Laundry Lower Floor
Exterior
Exterior Feature Deck(s), Patio(s), Porch(es)
Parking Features Garage - Front Entry, Garage - Rear Entry, Inside Access
Garage Spaces 9.0
Fence Vinyl
Pool Fenced, In Ground, Vinyl
Water Access N
View Trees/Woods
Roof Type Shingle
Accessibility None
Porch Deck(s), Patio(s), Porch(es)
Attached Garage 1
Total Parking Spaces 9
Garage Y
Building
Lot Description Backs to Trees, Landscaping, Front Yard, No Thru Street, Open, Poolside, Rear Yard, Secluded
Story 3.5
Foundation Block
Sewer Public Sewer
Water Public
Architectural Style Other
Level or Stories 3.5
Additional Building Above Grade, Below Grade
Structure Type Dry Wall
New Construction N
Schools
School District Berkeley Township
Others
Senior Community No
Tax ID 06-00830-00003
Ownership Fee Simple
SqFt Source Assessor
Security Features Security System
Acceptable Financing Cash, Conventional, FHA, VA
Horse Property N
Listing Terms Cash, Conventional, FHA, VA
Financing Cash,Conventional,FHA,VA
Special Listing Condition Standard
Read Less

Bought with Non Member • Non Subscribing Office



