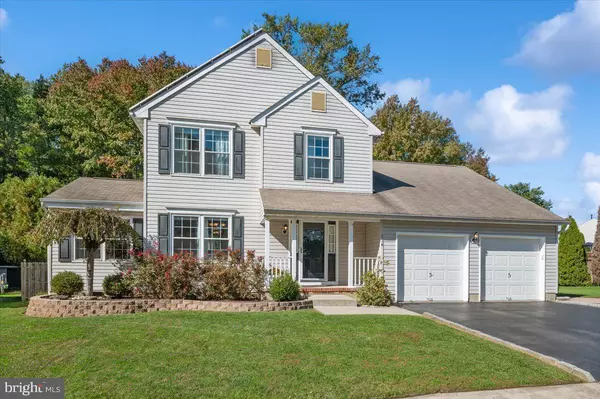For more information regarding the value of a property, please contact us for a free consultation.
134 CORNFLOWER RD Hamilton, NJ 08620
Want to know what your home might be worth? Contact us for a FREE valuation!

Our team is ready to help you sell your home for the highest possible price ASAP
Key Details
Sold Price $555,000
Property Type Single Family Home
Sub Type Detached
Listing Status Sold
Purchase Type For Sale
Square Footage 2,062 sqft
Price per Sqft $269
Subdivision Highlands
MLS Listing ID NJME2036284
Sold Date 01/04/24
Style Colonial
Bedrooms 4
Full Baths 3
Half Baths 1
HOA Y/N N
Abv Grd Liv Area 2,062
Originating Board BRIGHT
Year Built 1997
Annual Tax Amount $9,850
Tax Year 2022
Lot Size 7,440 Sqft
Acres 0.17
Lot Dimensions 61.00 x 122.00
Property Description
HIGHEST AND BEST BY MONDAY OCTOBER 30TH 5PM. Beautiful Colonial on a quiet cul-de-sac in the desirable Highlands development . Steinert High School and school district! This amazing home has two bedroom ensuites- a 4 bedroom, 3 and a 1/2 bath home! Home is freshly painted in grey and neutral palette, updated and move in ready. Recessed lights and ceiling fans on both levels. Large kitchen with stainless appliances, granite countertops, granite breakfast bar and a large pantry. Large bedroom on first floor with updated private full bath with shower stall. Lovely powder room off of the hallway. Home has large formal dining and living rooms . On the 1st floor, the sliders in the dining room take you out to a large and lovely, landscaped backyard. The dining room is off of the kitchen with vaulted ceiling and two skylights! The 2nd floor has 3 more bedrooms, one bedroom is an ensuite with a private full bath with shower stall and a walk in closet. The other two bedrooms are large, well appointed - all bedrooms have ceiling fans and light kits. The main full bath on the 2nd floor has a tub/shower. The full finished basement is high and dry, bright and cheery. The basement has modern finishes -recessed lights, acoustic ceiling tiles, updated light carpet, laundry tucked away in a closet, a large storage closet and a utility room. The basement also has french drains. The backyard is fully fenced, with an inground heated pool, large paver patio with stone seating walls, lovely flowers and shrubs and manicured lawn. Solar Panels. The property is well cared for and therefore sold as is. Close to Hamilton Train Station, major routes, shopping and houses of worship.
Location
State NJ
County Mercer
Area Hamilton Twp (21103)
Zoning RES
Direction Northeast
Rooms
Other Rooms Living Room, Dining Room, Primary Bedroom, Bedroom 2, Bedroom 3, Kitchen, Family Room, Bedroom 1, Laundry, Other, Attic
Basement Full, Fully Finished
Main Level Bedrooms 1
Interior
Interior Features Primary Bath(s), Skylight(s), Ceiling Fan(s), Sprinkler System, Stall Shower, Breakfast Area, Attic, Crown Moldings, Formal/Separate Dining Room, Pantry, Tub Shower, Walk-in Closet(s), Wood Floors, Window Treatments, Upgraded Countertops, Carpet
Hot Water Natural Gas
Heating Forced Air
Cooling Central A/C
Flooring Wood, Fully Carpeted, Ceramic Tile, Vinyl
Equipment Oven - Self Cleaning, Dishwasher
Furnishings No
Fireplace N
Window Features Energy Efficient,Replacement
Appliance Oven - Self Cleaning, Dishwasher
Heat Source Natural Gas, Solar
Laundry Basement
Exterior
Exterior Feature Patio(s), Porch(es)
Parking Features Inside Access, Garage Door Opener
Garage Spaces 2.0
Fence Vinyl
Pool In Ground, Heated, Vinyl
Utilities Available Cable TV
Water Access N
View Trees/Woods
Roof Type Pitched,Shingle
Accessibility None
Porch Patio(s), Porch(es)
Attached Garage 2
Total Parking Spaces 2
Garage Y
Building
Lot Description Cul-de-sac, Level, Premium, Rear Yard
Story 2
Foundation Other
Sewer Public Sewer
Water Public
Architectural Style Colonial
Level or Stories 2
Additional Building Above Grade, Below Grade
Structure Type Dry Wall,Vaulted Ceilings,9'+ Ceilings
New Construction N
Schools
High Schools Steinert
School District Hamilton Township
Others
Pets Allowed Y
Senior Community No
Tax ID 03-02716 03-00016
Ownership Fee Simple
SqFt Source Assessor
Security Features Security System
Acceptable Financing Conventional, Cash, FHA, VA
Horse Property N
Listing Terms Conventional, Cash, FHA, VA
Financing Conventional,Cash,FHA,VA
Special Listing Condition Standard
Pets Allowed No Pet Restrictions
Read Less

Bought with Non Member • Non Subscribing Office



