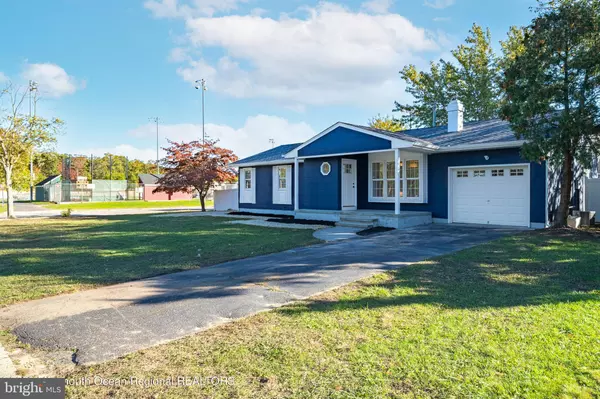For more information regarding the value of a property, please contact us for a free consultation.
40 CARVER ST Bayville, NJ 08721
Want to know what your home might be worth? Contact us for a FREE valuation!

Our team is ready to help you sell your home for the highest possible price ASAP
Key Details
Sold Price $440,000
Property Type Single Family Home
Sub Type Detached
Listing Status Sold
Purchase Type For Sale
Subdivision Bayville
MLS Listing ID NJOC2022090
Sold Date 12/05/23
Style Ranch/Rambler
Bedrooms 3
Full Baths 2
HOA Y/N N
Originating Board BRIGHT
Year Built 1972
Annual Tax Amount $4,708
Tax Year 2022
Lot Size 0.325 Acres
Acres 0.33
Lot Dimensions 118.00 x 120.00
Property Description
Charming and Updated 3 Bedroom 2 Bathroom home. Bright and open concept layout. Stylish eat in Kitchen with soft closing white shaker cabinets, center island, stainless steel appliance set, quartz counter tops, and tiled backsplash. Master suite offers a private full bathroom and double closets. Additional features include durable vinyl plank flooring, tiled bathrooms, recessed lighting, covered rear & Front patio. Brand New Roof and Hot water heater. Situated on an oversized corner lot with Vinyl Fencing. Ideally located with quick access to parks, local marinas, restaurants, shopping, and GSP. Don't wait make your appointment today!
Location
State NJ
County Ocean
Area Berkeley Twp (21506)
Zoning R100
Rooms
Main Level Bedrooms 3
Interior
Interior Features Attic, Recessed Lighting, Kitchen - Eat-In, Kitchen - Island, Stall Shower
Hot Water Natural Gas
Heating Forced Air
Cooling Ceiling Fan(s), Central A/C
Flooring Luxury Vinyl Plank
Fireplaces Number 1
Fireplaces Type Wood
Equipment Stainless Steel Appliances, Dishwasher, Microwave, Refrigerator, Stove
Fireplace Y
Appliance Stainless Steel Appliances, Dishwasher, Microwave, Refrigerator, Stove
Heat Source Natural Gas
Exterior
Exterior Feature Porch(es)
Parking Features Garage - Front Entry
Garage Spaces 1.0
Water Access N
Roof Type Shingle
Accessibility Level Entry - Main
Porch Porch(es)
Attached Garage 1
Total Parking Spaces 1
Garage Y
Building
Lot Description Corner
Story 1
Foundation Crawl Space
Sewer Public Sewer
Water Public
Architectural Style Ranch/Rambler
Level or Stories 1
Additional Building Above Grade, Below Grade
New Construction N
Schools
Middle Schools Central Regional
High Schools Central Regional
School District Central Regional Schools
Others
Senior Community No
Tax ID 06-01108 20-00014
Ownership Fee Simple
SqFt Source Assessor
Special Listing Condition Standard
Read Less

Bought with Non Member • Non Subscribing Office



