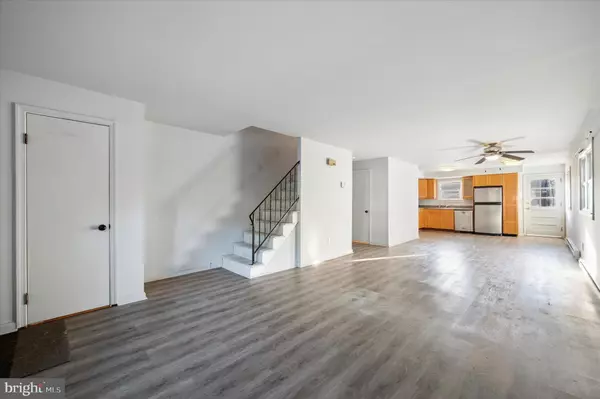For more information regarding the value of a property, please contact us for a free consultation.
434 SOUTH AVE Media, PA 19063
Want to know what your home might be worth? Contact us for a FREE valuation!

Our team is ready to help you sell your home for the highest possible price ASAP
Key Details
Sold Price $420,000
Property Type Single Family Home
Sub Type Twin/Semi-Detached
Listing Status Sold
Purchase Type For Sale
Square Footage 1,360 sqft
Price per Sqft $308
Subdivision None Available
MLS Listing ID PADE2055356
Sold Date 11/13/23
Style Straight Thru
Bedrooms 3
Full Baths 1
Half Baths 1
HOA Y/N N
Abv Grd Liv Area 1,360
Originating Board BRIGHT
Year Built 1970
Annual Tax Amount $6,579
Tax Year 2023
Lot Size 3,049 Sqft
Acres 0.07
Lot Dimensions 26.00 x 110.00
Property Description
Charming 3 Bedroom Twin with Hot Tub in Coveted Media Area
Welcome to your dream home in the highly sought-after Media area! This delightful 3-bedroom, 1 1/2-bath twin boasts a perfect blend of modern amenities and classic charm. With a rear patio featuring a relaxing hot tub, recessed lighting, an open concept floor plan, and a recently remodeled first floor, this property is a true gem waiting for you.
Key Features:
1. Open Concept Floor Plan: Upon entering this home, you'll be greeted by the spacious and inviting living room, dining area, and kitchen. It is ideal for both daily living and entertaining guests.
2. Modern Kitchen: The recently remodeled first floor features a modern kitchen that will delight any home chef. It's equipped with sleek appliances, ample counter space, and plenty of storage for all your culinary needs.
3. Relaxing Rear Patio with Hot Tub: Step outside to your private rear patio and discover the perfect spot for relaxation and enjoyment. The hot tub provides the ultimate way to unwind after a long day or entertain friends and family on weekends.
4. Recessed lighting: Throughout the first floor, a warm and welcoming atmosphere is created in every room.
5. Three Bedrooms: Upstairs, you'll find three spacious bedrooms, each offering comfort and privacy. These rooms are perfect for a growing family, guests, or the flexibility to use one as a home office. Remodeled hall bathroom.
6. Partially Finished Basement: The partially finished basement adds valuable extra space for recreation, storage, or a home gym. It's a blank canvas for you to customize according to your needs and preferences.
7. Washer/Dryer and Fridge Included: The washer, dryer, and fridge are included with the property, providing convenience and value. They are being sold "as is," allowing you to move in and start enjoying your new home right away.
This twin home combines modern living with the classic charm of the Media area, offering a comfortable and welcoming retreat. Its prime location provides easy access to Media's vibrant downtown, top-rated schools, parks, shopping, dining, and major commuter routes.
Don't miss this opportunity to make this lovely property your forever home. Contact us today to schedule a showing and make this fantastic house yours! This is an estate and being sold "as is". Seller will provide certificate of occupancy.
Location
State PA
County Delaware
Area Upper Providence Twp (10435)
Zoning RESID
Rooms
Basement Full, Partially Finished
Interior
Hot Water Electric
Heating Baseboard - Electric
Cooling None
Fireplace N
Heat Source Electric
Exterior
Garage Spaces 2.0
Water Access N
Accessibility None
Total Parking Spaces 2
Garage N
Building
Story 2
Foundation Block
Sewer Public Sewer
Water Public
Architectural Style Straight Thru
Level or Stories 2
Additional Building Above Grade, Below Grade
New Construction N
Schools
School District Rose Tree Media
Others
Senior Community No
Tax ID 35-00-01989-03
Ownership Fee Simple
SqFt Source Assessor
Acceptable Financing Cash, Conventional
Listing Terms Cash, Conventional
Financing Cash,Conventional
Special Listing Condition Standard
Read Less

Bought with Lay C Gauv • EXP Realty, LLC



