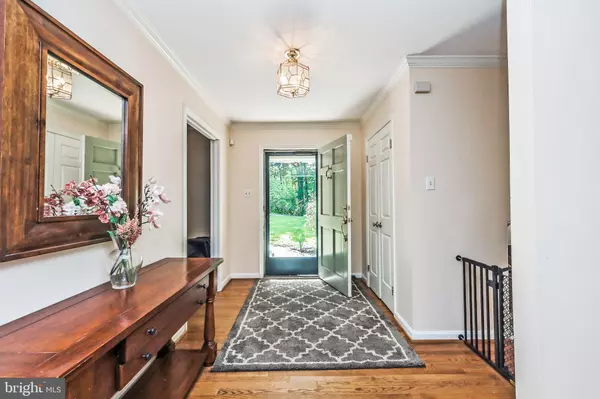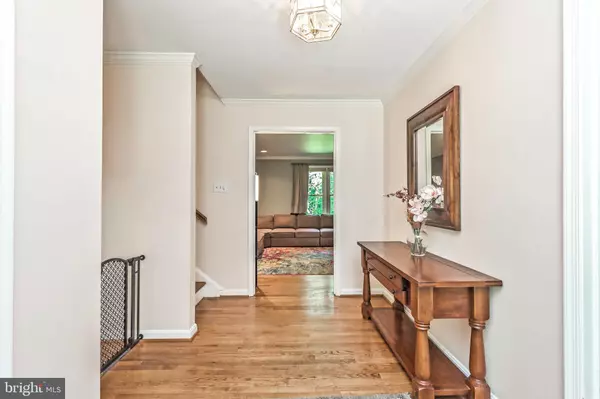For more information regarding the value of a property, please contact us for a free consultation.
11906 WOLF RUN LN Clifton, VA 20124
Want to know what your home might be worth? Contact us for a FREE valuation!

Our team is ready to help you sell your home for the highest possible price ASAP
Key Details
Sold Price $912,000
Property Type Single Family Home
Sub Type Detached
Listing Status Sold
Purchase Type For Sale
Square Footage 3,776 sqft
Price per Sqft $241
Subdivision Wolf Run
MLS Listing ID VAFX2145948
Sold Date 11/03/23
Style Split Level
Bedrooms 5
Full Baths 4
Half Baths 1
HOA Y/N N
Abv Grd Liv Area 2,216
Originating Board BRIGHT
Year Built 1980
Annual Tax Amount $10,441
Tax Year 2023
Lot Size 6.102 Acres
Acres 6.1
Property Description
Welcome home to this stunning, move-in ready, renovated 4-level custom home on over 6 acres of picturesque land in desirable Clifton, Virginia. With over 3700+ square feet of living space, this home offers a spacious, open floor plan that is perfect for entertaining. Hardwood floors grace the main and upper levels, adding a touch of elegance. The main level features a spacious living room, dining room, and family room, seamlessly connecting for a wonderful party flow. Three cozy fireplaces create a warm and inviting atmosphere throughout the home. The lower levels offer a separate in-law suite with a bedroom, bath, and study - ideal for a nanny or family member. The huge recreation room boasts a fireplace, built-ins, and a private patio - perfect for relaxation or quiet reflection. Step outside onto the large deck and enjoy the serene views of the expansive property. A path through the back woods leads to a tranquil stream that runs through the property. This home truly has it all! Don't miss out on this incredible opportunity to own your dream home on 6+ acres in a park-like setting. Robinson High School Pyramid.
Location
State VA
County Fairfax
Zoning 030
Rooms
Other Rooms Living Room, Dining Room, Primary Bedroom, Sitting Room, Bedroom 2, Bedroom 3, Bedroom 4, Kitchen, Game Room, Family Room, Den, Foyer, Breakfast Room, Laundry, Other, Primary Bathroom, Full Bath
Basement Connecting Stairway, Rear Entrance, Daylight, Full, Fully Finished, Walkout Level
Interior
Interior Features Family Room Off Kitchen, Kitchen - Gourmet, Breakfast Area, Kitchen - Country, Kitchen - Table Space, Dining Area, Kitchen - Eat-In, Primary Bath(s), Built-Ins, Chair Railings, Crown Moldings, Upgraded Countertops, Wet/Dry Bar, Wood Floors, Recessed Lighting, Floor Plan - Open
Hot Water Electric
Heating Forced Air, Programmable Thermostat
Cooling Ceiling Fan(s), Central A/C
Flooring Hardwood
Fireplaces Number 3
Fireplaces Type Mantel(s), Wood
Equipment Dishwasher, Disposal, Dryer, Exhaust Fan, Microwave, Oven - Self Cleaning, Oven - Wall, Oven/Range - Electric, Refrigerator, Stove, Washer
Furnishings No
Fireplace Y
Window Features Double Pane,Screens
Appliance Dishwasher, Disposal, Dryer, Exhaust Fan, Microwave, Oven - Self Cleaning, Oven - Wall, Oven/Range - Electric, Refrigerator, Stove, Washer
Heat Source Oil
Laundry Has Laundry, Lower Floor
Exterior
Parking Features Garage - Side Entry, Garage Door Opener, Inside Access, Oversized
Garage Spaces 12.0
Fence Invisible
Utilities Available Cable TV Available
Water Access N
Accessibility None
Attached Garage 2
Total Parking Spaces 12
Garage Y
Building
Lot Description Backs to Trees, Landscaping, No Thru Street, Trees/Wooded
Story 4
Foundation Concrete Perimeter
Sewer Septic Exists, Septic < # of BR
Water Well
Architectural Style Split Level
Level or Stories 4
Additional Building Above Grade, Below Grade
Structure Type 9'+ Ceilings,Dry Wall
New Construction N
Schools
Elementary Schools Fairview
Middle Schools Robinson Secondary School
High Schools Robinson Secondary School
School District Fairfax County Public Schools
Others
Senior Community No
Tax ID 0951 04 0018
Ownership Fee Simple
SqFt Source Assessor
Security Features Smoke Detector,Security System
Acceptable Financing Cash, Conventional, VA, FHA
Horse Property N
Listing Terms Cash, Conventional, VA, FHA
Financing Cash,Conventional,VA,FHA
Special Listing Condition Standard
Read Less

Bought with David M Werfel • Samson Properties



