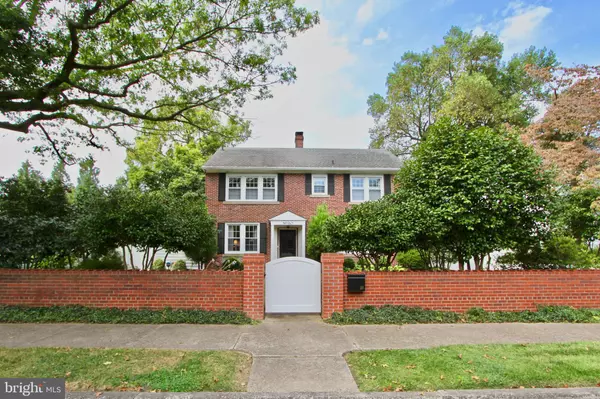For more information regarding the value of a property, please contact us for a free consultation.
160 PENNSYLVANIA AVE Dover, DE 19901
Want to know what your home might be worth? Contact us for a FREE valuation!

Our team is ready to help you sell your home for the highest possible price ASAP
Key Details
Sold Price $496,000
Property Type Single Family Home
Sub Type Detached
Listing Status Sold
Purchase Type For Sale
Square Footage 2,680 sqft
Price per Sqft $185
Subdivision Olde Dover
MLS Listing ID DEKT2022428
Sold Date 11/06/23
Style Traditional
Bedrooms 4
Full Baths 2
Half Baths 1
HOA Y/N N
Abv Grd Liv Area 2,680
Originating Board BRIGHT
Year Built 1933
Annual Tax Amount $2,499
Tax Year 2022
Lot Size 8,090 Sqft
Acres 0.19
Lot Dimensions 68.08 x 120.00
Property Description
Do quality and character appeal to you? Look no further, you'll want to make this impeccable, updated home your own, not a single detail has been overlooked. In town and centrally located, a quick stroll down the sidewalks of tree lined streets takes you to 1857 Jackson House for Sunday Brunch, longer walks lead you through historic areas of Olde Dover. Like to entertain? A well appointed cook's kitchen and easy floor plan make it a pleasure. Spacious living room with gas fireplace. Just off the living room you'll find the recently added den with backyard access. Enjoy morning coffee in the sunroom overlooking the private backyard oasis. Fully fenced, the retreat includes an outdoor fireplace, pergola, raised garden bed, portable spa and more. Look to the skyline for beautiful sunsets, you'll not want to leave. Detached garage, double carport, basement and walkup attic complete this home.
Location
State DE
County Kent
Area Capital (30802)
Zoning RG1
Rooms
Other Rooms Living Room, Dining Room, Primary Bedroom, Bedroom 2, Bedroom 3, Bedroom 4, Kitchen, Den, Sun/Florida Room
Basement Full, Unfinished
Interior
Hot Water Natural Gas
Heating Forced Air
Cooling Central A/C
Fireplaces Number 1
Fireplace Y
Heat Source Electric
Laundry Basement
Exterior
Parking Features Garage Door Opener
Garage Spaces 3.0
Carport Spaces 2
Water Access N
Accessibility None
Total Parking Spaces 3
Garage Y
Building
Story 2
Foundation Brick/Mortar
Sewer Public Sewer
Water Public
Architectural Style Traditional
Level or Stories 2
Additional Building Above Grade, Below Grade
New Construction N
Schools
School District Capital
Others
Senior Community No
Tax ID ED-05-07705-02-1000-000
Ownership Fee Simple
SqFt Source Assessor
Acceptable Financing Cash, Conventional, FHA, VA
Listing Terms Cash, Conventional, FHA, VA
Financing Cash,Conventional,FHA,VA
Special Listing Condition Standard
Read Less

Bought with GREG WOOD • Jack Lingo - Lewes



