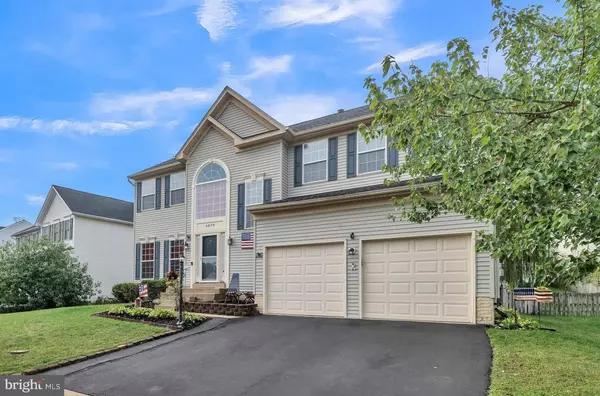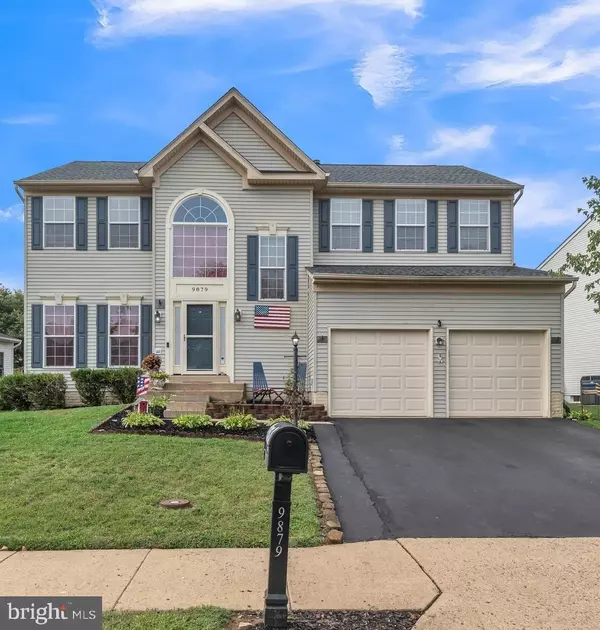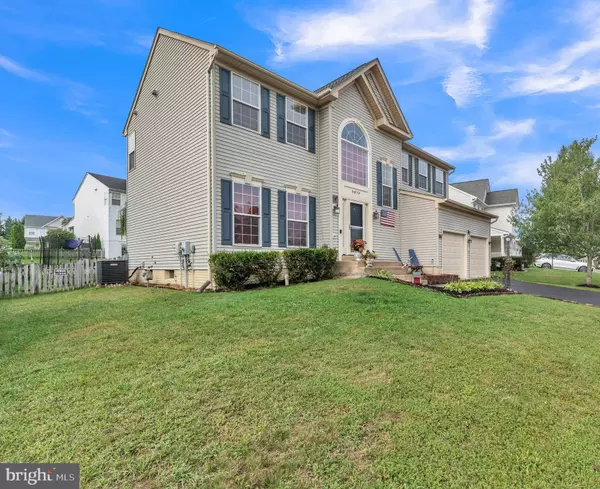For more information regarding the value of a property, please contact us for a free consultation.
9879 UPPER MILL LOOP Bristow, VA 20136
Want to know what your home might be worth? Contact us for a FREE valuation!

Our team is ready to help you sell your home for the highest possible price ASAP
Key Details
Sold Price $725,990
Property Type Single Family Home
Sub Type Detached
Listing Status Sold
Purchase Type For Sale
Square Footage 3,408 sqft
Price per Sqft $213
Subdivision The Villages At Bristol
MLS Listing ID VAPW2058754
Sold Date 10/31/23
Style Colonial
Bedrooms 4
Full Baths 3
Half Baths 1
HOA Fees $82/qua
HOA Y/N Y
Abv Grd Liv Area 2,316
Originating Board BRIGHT
Year Built 2001
Annual Tax Amount $6,756
Tax Year 2022
Lot Size 7,017 Sqft
Acres 0.16
Property Description
Beautiful 4 bedroom 3.5 bath in desirable community. 2 story foyer with hardwood floors and elegant wall shelf detail. The formal living room (13x13) has hardwood floors and leads into the 12x11 dining room which also has hardwood floors and a chandelier. The kitchen features a center island, double sink , pantry, ceramic tile backsplash, stainless steel appliances including refrigerator with water & ice in the door, 5 burner gas stove & built-in microwave. There is dining space in the kitchen that walks out to a gigantic patio for al fresco dining & entertaining! You'll find the living room is nicely appointed with lots of windows, ceiling fan with light and a granite surround gas log fireplace with wood mantle. There is a half bath on this level with a pedestal sink. Moving upstairs you'll find a large overlook loft area that leads to the primary suite. The primary bedroom is massive, fully carpeted, has a ceiling with light and lots of windows. The walk in closet provides lots of clothing storage! The primary bath has a double sink, ceramic surround shower and a soaking tub. There are two 13x10 carpeted bedrooms upstairs with double closets. The 10x10 bedroom on this level is also carpeted with a double closet and attic access. Full bathroom upstairs has a ceramic surround tub/shower, vinyl flooring and a double sink. There is a linen closet on this level and upper level laundry room with washer & dryer and shelving for additional storage. Walking down the lower level you'll find a decorative ledge and iron spindles on the banister. This rec room is impressive! The 25 x25 rec room has gorgeous engineered hardwood floors, recessed lighting and is ready for all your entertaining! The cork backed dart board & tv mounts convey. The sliding glass door opens to the double walk up stairs to the backyard. The 20x20 storage room has double door entry and provides loads of storage space or could be finished for another purpose of your choosing. Recently added full bath features ceramic tile, upgraded vanity and a beautiful custom tile shower.
The backyard is fully fenced and features a huge patio for all your outdoor enjoyment. The 2 pergolas can convey or can be removed. Great commuter location! Close to major routes - Rt 28, Rt 29, I-66, Airport & VRE. Minutes to multiple near-by shopping centers and schools... Roof 4 years old, HVAC 7 years old, Appliances 4 years old.
Location
State VA
County Prince William
Zoning RPC
Rooms
Other Rooms Living Room, Dining Room, Primary Bedroom, Bedroom 2, Bedroom 3, Bedroom 4, Kitchen, Family Room, Foyer, Laundry, Loft, Recreation Room, Storage Room, Bathroom 2, Bathroom 3, Primary Bathroom, Half Bath
Basement Connecting Stairway, Full, Partially Finished, Outside Entrance, Sump Pump, Windows, Rear Entrance, Walkout Stairs
Interior
Interior Features Breakfast Area, Kitchen - Island, Other, Wood Floors, Floor Plan - Open, Attic, Carpet, Ceiling Fan(s), Family Room Off Kitchen, Formal/Separate Dining Room, Kitchen - Table Space, Pantry, Primary Bath(s), Recessed Lighting, Soaking Tub, Stall Shower, Tub Shower, Walk-in Closet(s), Window Treatments
Hot Water Natural Gas
Heating Forced Air
Cooling Ceiling Fan(s), Central A/C
Flooring Carpet, Ceramic Tile, Hardwood, Engineered Wood
Fireplaces Number 1
Fireplaces Type Fireplace - Glass Doors, Mantel(s), Gas/Propane
Equipment Dishwasher, Disposal, Dryer, Exhaust Fan, Icemaker, Oven - Self Cleaning, Oven/Range - Gas, Refrigerator, Washer, Built-In Microwave, Extra Refrigerator/Freezer, Stainless Steel Appliances, Stove, Water Heater
Fireplace Y
Window Features Double Pane,Palladian
Appliance Dishwasher, Disposal, Dryer, Exhaust Fan, Icemaker, Oven - Self Cleaning, Oven/Range - Gas, Refrigerator, Washer, Built-In Microwave, Extra Refrigerator/Freezer, Stainless Steel Appliances, Stove, Water Heater
Heat Source Natural Gas
Laundry Has Laundry, Upper Floor, Washer In Unit, Dryer In Unit
Exterior
Exterior Feature Porch(es)
Parking Features Garage Door Opener
Garage Spaces 4.0
Fence Rear
Amenities Available Basketball Courts, Bike Trail, Jog/Walk Path, Pool - Outdoor, Recreational Center, Tot Lots/Playground, Tennis Courts
Water Access N
Roof Type Architectural Shingle
Accessibility None
Porch Porch(es)
Attached Garage 2
Total Parking Spaces 4
Garage Y
Building
Story 3
Foundation Concrete Perimeter
Sewer Public Sewer
Water Public
Architectural Style Colonial
Level or Stories 3
Additional Building Above Grade, Below Grade
Structure Type 2 Story Ceilings,9'+ Ceilings
New Construction N
Schools
Elementary Schools Cedar Point
Middle Schools Marsteller
High Schools Patriot
School District Prince William County Public Schools
Others
HOA Fee Include Common Area Maintenance,Snow Removal,Trash,Pool(s),Recreation Facility,Road Maintenance
Senior Community No
Tax ID 7595-35-5077
Ownership Fee Simple
SqFt Source Assessor
Security Features Fire Detection System,Main Entrance Lock,Monitored,Surveillance Sys
Acceptable Financing Conventional, Cash, FHA, VA
Listing Terms Conventional, Cash, FHA, VA
Financing Conventional,Cash,FHA,VA
Special Listing Condition Standard
Read Less

Bought with Nguyen X Phan • NBI Realty, LLC



