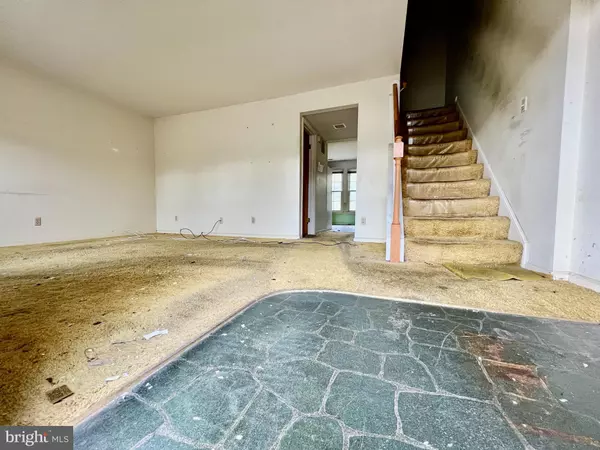For more information regarding the value of a property, please contact us for a free consultation.
202 OVERLOOK CT Fredericksburg, VA 22405
Want to know what your home might be worth? Contact us for a FREE valuation!

Our team is ready to help you sell your home for the highest possible price ASAP
Key Details
Sold Price $236,000
Property Type Townhouse
Sub Type Interior Row/Townhouse
Listing Status Sold
Purchase Type For Sale
Square Footage 2,158 sqft
Price per Sqft $109
Subdivision Spring Valley
MLS Listing ID VAST2024580
Sold Date 10/31/23
Style Colonial
Bedrooms 3
Full Baths 1
Half Baths 2
HOA Fees $51/mo
HOA Y/N Y
Abv Grd Liv Area 1,386
Originating Board BRIGHT
Year Built 1975
Annual Tax Amount $1,711
Tax Year 2022
Lot Size 2,761 Sqft
Acres 0.06
Property Description
Spacious Three-Bedroom Home with Potential, Minutes from Downtown Fredericksburg.
*Needs Fixing up
Discover the endless possibilities of this generously sized three-bedroom, 1 full bathroom, 2 half bathrooms home with over 2000 square feet of living space. This property is primed for a little TLC and personalization, offering an abundance of room for everyone in the family. With three finished levels, including a walk-out basement with sliding doors leading to a private backyard and fenced green views all around, this home embraces both indoor and outdoor living.
Ample Space: With over 2000 square feet of living space, there's room for all your needs, whether it's a growing family or a desire for extra space to for home office, renting out the basement for extra income, or having more space to entertain.
Unfinished Basement Space: In addition to the finished areas, the basement also offers unfinished space for storage, a workshop, or further customization.
Kitchen Potential: The kitchen is in need of renovation/remodel waiting for your personal touch. Chose your own style and make it uniquely yours.
Home Office Potential: The basement is perfect for a home office setup, offering a quiet and secluded workspace for remote work or study.
Convenient Location: Just minutes from I-95, this home is a commuter's dream, allowing for easy access to major routes including Rt 1, Downtown Fredericksburg, Stafford Airport, I-95 and more). It's also ideal for those who appreciate a quick bike ride to downtown Fredericksburg city and the Rappahannock River, where year-round events and activities abound.
Full Bathroom Rough-In: The basement boasts a full bathroom rough-in, providing you with the opportunity to create your dream lower-level living space (giving the home another full bath in basement).
Newer Systems: Enjoy peace of mind with newer systems, including a hot water heater and HVAC, along with a 10-year-new roof, full leaf gutter system, recent system maintenance done
This property presents an exciting opportunity to create a home that truly reflects your style and needs. With the perfect blend of space, potential, and a desirable location, this house could be the place where your homeownership dreams become a reality and at an affordable price. Don't miss your chance to make it your own – schedule a showing today!
Location
State VA
County Stafford
Zoning R2
Rooms
Other Rooms Living Room, Bedroom 2, Bedroom 3, Kitchen, Basement, Bedroom 1
Basement Daylight, Full, Fully Finished
Main Level Bedrooms 3
Interior
Interior Features Floor Plan - Traditional, Kitchen - Eat-In, Kitchen - Table Space
Hot Water Electric
Heating Heat Pump(s), Central
Cooling Central A/C, Heat Pump(s)
Equipment Dishwasher, Disposal, Dryer, Refrigerator, Washer, Oven/Range - Electric
Furnishings No
Fireplace N
Window Features Wood Frame
Appliance Dishwasher, Disposal, Dryer, Refrigerator, Washer, Oven/Range - Electric
Heat Source Electric
Laundry Main Floor
Exterior
Fence Wood
Amenities Available Common Grounds
Water Access N
View Trees/Woods
Street Surface Paved
Accessibility 2+ Access Exits
Road Frontage City/County, HOA
Garage N
Building
Story 3
Foundation Slab
Sewer Public Sewer
Water Public
Architectural Style Colonial
Level or Stories 3
Additional Building Above Grade, Below Grade
Structure Type Dry Wall
New Construction N
Schools
Elementary Schools Falmouth
Middle Schools Edward E. Drew
High Schools Stafford
School District Stafford County Public Schools
Others
Pets Allowed Y
HOA Fee Include Common Area Maintenance,Trash,Snow Removal,Road Maintenance
Senior Community No
Tax ID 53F 4 28
Ownership Fee Simple
SqFt Source Assessor
Acceptable Financing Cash, FHA, USDA, VA, VHDA
Horse Property N
Listing Terms Cash, FHA, USDA, VA, VHDA
Financing Cash,FHA,USDA,VA,VHDA
Special Listing Condition Standard
Pets Allowed No Pet Restrictions
Read Less

Bought with Mohammad Ali • United Real Estate



