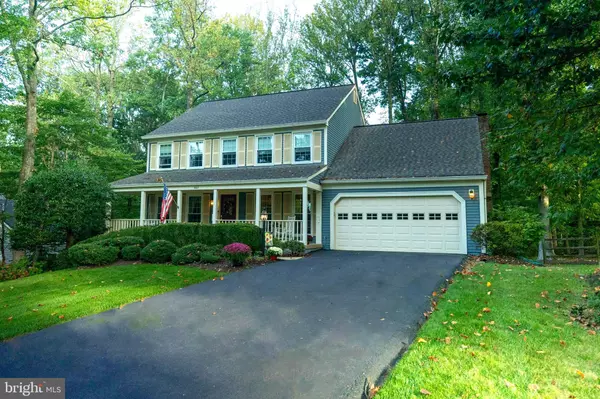For more information regarding the value of a property, please contact us for a free consultation.
9843 S PARK CIR Fairfax Station, VA 22039
Want to know what your home might be worth? Contact us for a FREE valuation!

Our team is ready to help you sell your home for the highest possible price ASAP
Key Details
Sold Price $1,127,300
Property Type Single Family Home
Sub Type Detached
Listing Status Sold
Purchase Type For Sale
Square Footage 3,347 sqft
Price per Sqft $336
Subdivision South Run
MLS Listing ID VAFX2148972
Sold Date 10/27/23
Style Colonial
Bedrooms 5
Full Baths 3
Half Baths 1
HOA Fees $110/qua
HOA Y/N Y
Abv Grd Liv Area 2,347
Originating Board BRIGHT
Year Built 1984
Annual Tax Amount $10,919
Tax Year 2023
Lot Size 0.597 Acres
Acres 0.6
Property Description
*****Offer Deadline Monday 10/09 at Noon****** Lovely Colonial in sought-after South Run. Set back with a beautifully landscaped front yard, you can enjoy coffee on the front porch swing while you wave at the neighbors walking by or keep an eye on your kids at the school bus stop across the street. This house boasts 5 bedrooms, 3.5 baths and 3300 finished sq ft of living space. The office is perfect as a remote work spot, with built-in cabinets and French doors. Large floor-to-ceiling windows make the living room a bright and inviting space and the dining room is finished with a bay window that provides extra space for those family gatherings. The generous eat-in kitchen is furnished with stainless steel appliances and gorgeous granite countertops with lots of room for cooking. The ample, yet cozy family room has a gas fireplace, built-in cabinets, and a sliding door out onto the back deck overlooking the park-like backyard. Upstairs you will find a large primary bedroom with an en-suite bath. The remaining three upstairs bedrooms are spacious and share a full bath. The lower level boasts a large rec room that walks out onto another deck in the backyard. Bedroom 5 (with egress) and another full bathroom round out the lower level. WINDOWS AND ROOF 2018, WATER HEATER 2021, NEW CARPET UPSTAIRS AND FRESH PAINT UPSTAIRS AND THROUGHOUT THE FRONT HALL, OFFICE AND POWDER ROOM.
The public school bus stop is conveniently located across the street and this home is just a short walk to the swimming pool, tennis/pickleball court, basketball court and Pond Point Park. The neighborhood boasts maintained trails leading to miles of county trails. Burke Lake Park, Lake Mercer, and South Run Park are moments away and perfect for running, walking, or biking.
I-95, I-395, I-495, VRE, Springfield/Franconia Metro, and Express Pentagon Bus Service are at your fingertips.
Location
State VA
County Fairfax
Zoning 110
Rooms
Other Rooms Living Room, Dining Room, Primary Bedroom, Bedroom 2, Bedroom 3, Bedroom 5, Kitchen, Family Room, Foyer, Bedroom 1, Office, Recreation Room, Storage Room, Primary Bathroom, Full Bath
Basement Outside Entrance, Daylight, Partial, Full, Walkout Level, Windows, Partially Finished, Connecting Stairway
Interior
Interior Features Built-Ins, Ceiling Fan(s), Family Room Off Kitchen, Kitchen - Eat-In
Hot Water Electric
Heating Forced Air
Cooling Central A/C
Fireplaces Number 1
Equipment Built-In Microwave, Oven/Range - Electric, Washer, Dryer, Refrigerator, Dishwasher, Stainless Steel Appliances
Fireplace Y
Appliance Built-In Microwave, Oven/Range - Electric, Washer, Dryer, Refrigerator, Dishwasher, Stainless Steel Appliances
Heat Source Natural Gas
Exterior
Exterior Feature Deck(s), Patio(s), Porch(es)
Parking Features Garage - Front Entry, Garage Door Opener, Inside Access
Garage Spaces 2.0
Amenities Available Basketball Courts, Common Grounds, Pool - Outdoor, Picnic Area, Jog/Walk Path, Soccer Field, Tennis Courts, Tot Lots/Playground
Water Access N
Roof Type Architectural Shingle
Accessibility None
Porch Deck(s), Patio(s), Porch(es)
Attached Garage 2
Total Parking Spaces 2
Garage Y
Building
Lot Description Backs to Trees
Story 3
Foundation Concrete Perimeter
Sewer Public Sewer
Water Public
Architectural Style Colonial
Level or Stories 3
Additional Building Above Grade, Below Grade
New Construction N
Schools
Elementary Schools Sangster
Middle Schools Lake Braddock Secondary School
School District Fairfax County Public Schools
Others
HOA Fee Include Common Area Maintenance,Management,Pier/Dock Maintenance,Snow Removal,Trash
Senior Community No
Tax ID 0883 06 0034
Ownership Fee Simple
SqFt Source Assessor
Special Listing Condition Standard
Read Less

Bought with Karen M Hall • @home real estate



