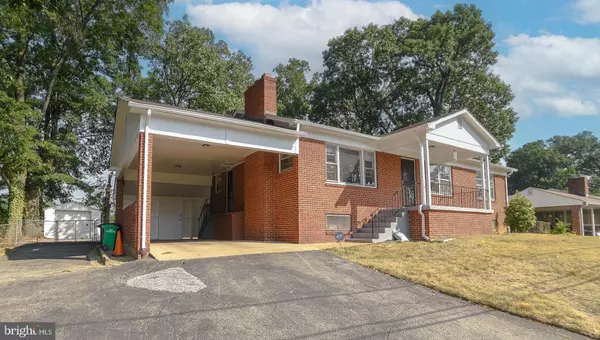For more information regarding the value of a property, please contact us for a free consultation.
5802 BURGESS RD District Heights, MD 20747
Want to know what your home might be worth? Contact us for a FREE valuation!

Our team is ready to help you sell your home for the highest possible price ASAP
Key Details
Sold Price $405,000
Property Type Single Family Home
Sub Type Detached
Listing Status Sold
Purchase Type For Sale
Square Footage 2,494 sqft
Price per Sqft $162
Subdivision Ridgeway Estates
MLS Listing ID MDPG2090366
Sold Date 10/13/23
Style Ranch/Rambler
Bedrooms 3
Full Baths 3
HOA Y/N N
Abv Grd Liv Area 1,344
Originating Board BRIGHT
Year Built 1962
Annual Tax Amount $5,283
Tax Year 2022
Lot Size 10,800 Sqft
Acres 0.25
Property Description
They don't make them like this anymore! Solid brick rambler on basement in extremely convenient location. Over 2600 total square feet! Step inside to beautiful original hardwood floors, spacious bedrooms and updated kitchen and bathrooms. Kitchen features granite counter tops, tiled backsplash and updated appliances. All bathrooms have recently been remodeled. Basement has a HUGE family room plus plenty of storage space, another full bath and space for potential future 4th bedroom. Outdoor entrance to basement is covered\enclosed and leads right up into the carport with access to the backyard too. Outside you will find a large carport, and off-street driveway with plenty of parking. Fenced backyard with large amazing patio and shed with bay door. No HOA and house is certified Lead-Free. House and property has been lovingly maintained and would be a wonderful place to call home!
Location
State MD
County Prince Georges
Zoning RSF65
Rooms
Basement Full
Main Level Bedrooms 3
Interior
Hot Water Natural Gas
Heating Forced Air
Cooling Central A/C, Ceiling Fan(s)
Fireplaces Number 2
Fireplace Y
Heat Source Natural Gas
Exterior
Garage Spaces 2.0
Water Access N
Accessibility None
Total Parking Spaces 2
Garage N
Building
Lot Description Rear Yard
Story 2
Foundation Block
Sewer Public Sewer
Water Public
Architectural Style Ranch/Rambler
Level or Stories 2
Additional Building Above Grade, Below Grade
New Construction N
Schools
School District Prince George'S County Public Schools
Others
Pets Allowed Y
Senior Community No
Tax ID 17060443473
Ownership Fee Simple
SqFt Source Assessor
Horse Property N
Special Listing Condition Standard
Pets Allowed No Pet Restrictions
Read Less

Bought with Carl Barnes • RLAH @properties



