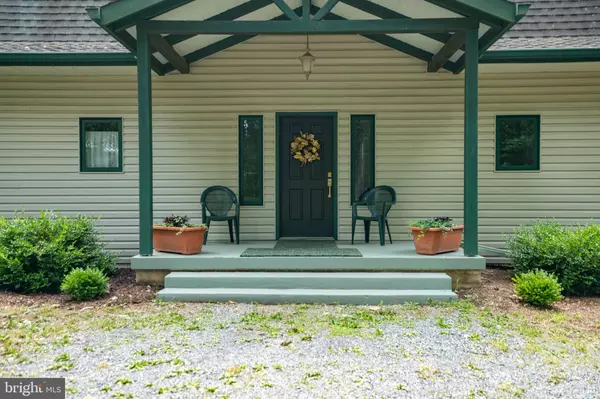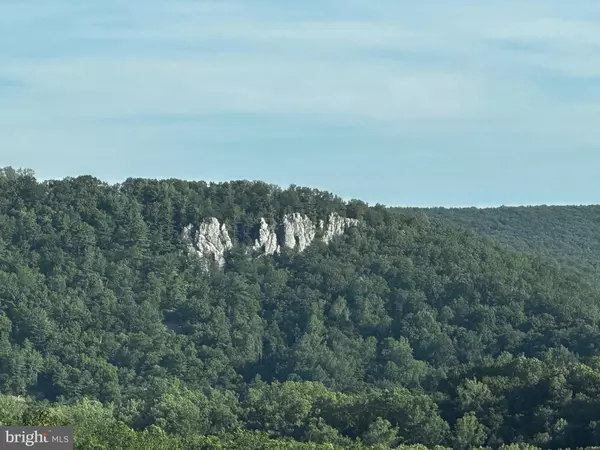For more information regarding the value of a property, please contact us for a free consultation.
500 S CROSTON RD Capon Bridge, WV 26711
Want to know what your home might be worth? Contact us for a FREE valuation!

Our team is ready to help you sell your home for the highest possible price ASAP
Key Details
Sold Price $785,000
Property Type Single Family Home
Sub Type Detached
Listing Status Sold
Purchase Type For Sale
Square Footage 6,568 sqft
Price per Sqft $119
Subdivision None Available
MLS Listing ID WVHS2003688
Sold Date 10/13/23
Style Contemporary,Craftsman,Art Deco
Bedrooms 4
Full Baths 4
Half Baths 1
HOA Y/N N
Abv Grd Liv Area 4,124
Originating Board BRIGHT
Year Built 2000
Annual Tax Amount $2,105
Tax Year 2022
Lot Size 21.810 Acres
Acres 21.81
Property Description
Remarkably peaceful Mountain Retreat on a quiet rural spur of Hampshire County West
Virginia's most artsy little town, Capon Bridge. This exceptionally airy home offers
relaxed seclusion in abundance, yet also reliable 5G cellular internet. Built into the sunny
south-facing summit of 21.8 leafy forest acres, this 6,500+ square foot Retreat Home has
both sun-dappled woodland and over 1,700 feet of private frontage on the lively North
River. Designed for comfort with upsized rooms, high ceilings throughout, three spacious
private Bed/Bath Suites (one per floor, at alternating ends of the building) and 4 1⁄2 baths.
Second Floor also offers a 4
th large Bedroom or sizable Library / Office / Conference
Room, bonus loft & more. In photos see floorplans drawn to scale for each building level.
In addition to Three Suites & the possible Extra Bedroom, custom Luxury Amenities
include a generous two-person indoor sauna + indoor swim-in-place heated pool (7x13
countercurrent Endless Pool with performance upgrade). This much-appreciated pool is
well managed at comfortable lower chlorine levels with reliably fresh indoor air at all times
& everywhere in the entire 3-story building. This pool serves a very wide range of
personal health & fitness aims, from gentle still-water aerobics or rehab to all-out
Ironman-type endurance swim training. 16 kW Generator backs up all essential circuits
including pool room ventilation. Oversized detached 2-car garage (40 feet deep) plus
four more coordinating outdoor buildings. Though peace & privacy reign here 24/7/365,
this country delight is an easy drive to bustling Winchester, VA, with its full array of
stores, restaurants, and professional services - including the Valley Health flagship
Winchester Medical Center. One travels up the wooded driveway to reach the front door
of an intentionally modest-faced Rural Home. Yet on entering that doorway a truly
marvelous & uniquely uplifting delight quickly begins to unfold. From the welcoming
Foyer, through its large decorative glass French Doors straight ahead, one arrives in the
First Floor Great Room, featuring soaring wall & ceiling heights and a spectacularly tall
array of bright south-facing windows. One's eyes are drawn inescapably to the stunning
over-the-treetops view of the never to be developed Ice Mountain Preserve and its
dramatic Raven Rocks. All who have ever entered this artfully constructed space have
personally expressed – sometimes with an audible gasp – the awe of its uniquely
inspiring & unforgettable mountain view. And this is the case at any season of the year
or time of day - due in part to the breathtaking outdoor color palette which transitions
faithfully all year long through several beautiful seasonal variations. To serve varying
needs of guests or owners, the Primary Retreat Bed/Bath Suite, with deep soaking tub in
custom-built deck, is also on this First Floor, creating an option for easy single-level
living. The entire First Floor was also designed as wheelchair-friendly, with many
carefully executed special features. Well-lit 48” wide interior stairways take one either up
or down to the other two living levels. Notably, the Walk-out Full Basement has brand
new Kitchenette & Hearth installations, and both the Sauna & Spa Rooms. Also, here
Bed/Bath Suite #3 can optionally serve as either Residential or Guest Quarters or
Complete In-Law or Live-in Assistant Accommodations, or a Highly Attractive Rentable
Space. Since the unique features of this fascinating Private Retreat are many, the Listing
Agent plans to be present at each showing to give info about all the Major Functions and
Systems of this amazing property, conduct tours to the long private River Frontage, and
show all Surveyor-Installed Boundary Line Markers. About 30 minutes to Winchester and 2 hours either way to Dulles Airport Or DC Beltway
Location
State WV
County Hampshire
Zoning 101
Rooms
Other Rooms Dining Room, Primary Bedroom, Bedroom 2, Bedroom 3, Bedroom 4, Kitchen, Foyer, Great Room, In-Law/auPair/Suite, Recreation Room, Storage Room, Utility Room, Primary Bathroom, Full Bath
Basement Daylight, Full, Connecting Stairway, Heated, Improved, Interior Access, Outside Entrance, Walkout Level
Main Level Bedrooms 1
Interior
Interior Features Attic/House Fan, Breakfast Area, Built-Ins, Carpet, Ceiling Fan(s), Crown Moldings, Dining Area, Entry Level Bedroom, Family Room Off Kitchen, Floor Plan - Open, Kitchen - Island, Laundry Chute, Pantry, Primary Bath(s), Recessed Lighting, Sauna, Soaking Tub, Stall Shower, Stove - Wood, Tub Shower, Walk-in Closet(s), Window Treatments, Other
Hot Water Instant Hot Water, Tankless
Heating Hot Water, Radiant, Wood Burn Stove
Cooling Central A/C
Flooring Ceramic Tile, Heated, Partially Carpeted, Laminate Plank
Equipment Dishwasher, Disposal, Dryer - Front Loading, Dryer - Gas, Exhaust Fan, Extra Refrigerator/Freezer, Microwave, Oven/Range - Gas, Range Hood, Refrigerator, Washer - Front Loading, Water Conditioner - Owned, Water Heater - Tankless
Furnishings No
Fireplace N
Window Features Energy Efficient,Insulated,Screens
Appliance Dishwasher, Disposal, Dryer - Front Loading, Dryer - Gas, Exhaust Fan, Extra Refrigerator/Freezer, Microwave, Oven/Range - Gas, Range Hood, Refrigerator, Washer - Front Loading, Water Conditioner - Owned, Water Heater - Tankless
Heat Source Propane - Owned
Laundry Main Floor
Exterior
Exterior Feature Deck(s), Enclosed, Porch(es), Roof
Parking Features Garage - Front Entry, Garage Door Opener, Oversized
Garage Spaces 8.0
Fence Panel
Pool Heated, Indoor, Lap/Exercise, Solar Heated
Utilities Available Propane
Water Access Y
Water Access Desc Canoe/Kayak,Fishing Allowed,Private Access
View River, Mountain, Panoramic, Trees/Woods, Valley
Roof Type Architectural Shingle
Street Surface Gravel
Accessibility 2+ Access Exits, 32\"+ wide Doors, 36\"+ wide Halls, >84\" Garage Door, Grab Bars Mod, Level Entry - Main, Low Bathroom Mirrors, Low Pile Carpeting, Mobility Improvements, Ramp - Main Level, Roll-under Vanity
Porch Deck(s), Enclosed, Porch(es), Roof
Road Frontage City/County
Total Parking Spaces 8
Garage Y
Building
Lot Description Adjoins - Open Space, Backs to Trees, Front Yard, Mountainous, No Thru Street, Not In Development, Private, Rear Yard, Road Frontage, SideYard(s), Secluded, Rural, Stream/Creek, Trees/Wooded
Story 3
Foundation Concrete Perimeter, Permanent
Sewer Septic = # of BR
Water Well, Conditioner
Architectural Style Contemporary, Craftsman, Art Deco
Level or Stories 3
Additional Building Above Grade, Below Grade
New Construction N
Schools
School District Hampshire County Schools
Others
Senior Community No
Tax ID 05 39003000000000
Ownership Fee Simple
SqFt Source Assessor
Acceptable Financing Contract, Conventional, Cash, FHA
Listing Terms Contract, Conventional, Cash, FHA
Financing Contract,Conventional,Cash,FHA
Special Listing Condition Standard
Read Less

Bought with Tonia L Carone • Long & Foster Real Estate, Inc.



