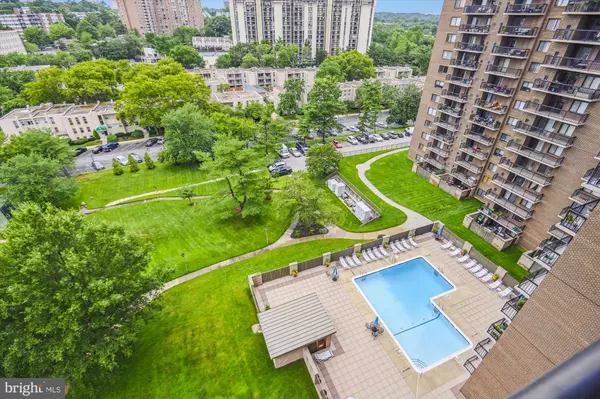For more information regarding the value of a property, please contact us for a free consultation.
200 N PICKETT #1104 Alexandria, VA 22304
Want to know what your home might be worth? Contact us for a FREE valuation!

Our team is ready to help you sell your home for the highest possible price ASAP
Key Details
Sold Price $315,000
Property Type Condo
Sub Type Condo/Co-op
Listing Status Sold
Purchase Type For Sale
Square Footage 1,295 sqft
Price per Sqft $243
Subdivision Hallmark
MLS Listing ID VAAX2025682
Sold Date 09/15/23
Style Traditional
Bedrooms 2
Full Baths 2
Condo Fees $885/mo
HOA Y/N N
Abv Grd Liv Area 1,295
Originating Board BRIGHT
Year Built 1977
Annual Tax Amount $3,715
Tax Year 2023
Property Description
2 Bedroom, 2 Bath bright and sunny Corner Unit, 1295 Square Feet. Includes in Sales Price Parking Space 115. Sliding glass door to large-sized balcony. Foyer. Professionally painted and new wood flooring throughout. Some new lighting fixtures. Eat-in kitchen, huge separate dining room and living room space. Primary bath has walk-in closet. Lots of closet space throughout. Separate laundry room. The Condo Fee includes water. Amenities include: a community room, lounge, pool, tennis court and exercise room. There is a regional park and a foot path to Holmes Run Trail used for walking, hiking, jogging and biking. There is a Capital BikeShare Kiosk and Metro and Dash Bus Stop right outside at Hallmark. You can walk to CVS, Charles Bentley Library, All Veterans Park, Ben Brennan Park, a dog park, Harris Teeter, Aldi and redevelopment of West End where there will be a new hospital. Hallmark is close to 395, Old Town Alexandria, National Landing/Amazon, Pentagon, DC, National Harbor and under 2 miles to the Van Dorn Metro (Blue Line).
Location
State VA
County Alexandria City
Zoning RC
Rooms
Other Rooms Living Room, Dining Room, Primary Bedroom, Kitchen, Foyer, Laundry, Bathroom 1, Primary Bathroom
Main Level Bedrooms 2
Interior
Interior Features Breakfast Area, Dining Area, Floor Plan - Traditional, Kitchen - Eat-In, Kitchen - Table Space, Tub Shower, Walk-in Closet(s), Wood Floors
Hot Water Electric
Heating Forced Air
Cooling Central A/C
Equipment Cooktop, Dishwasher, Disposal, Dryer, Exhaust Fan, Oven - Wall, Refrigerator, Washer, Water Heater, Oven - Double
Fireplace N
Window Features Sliding
Appliance Cooktop, Dishwasher, Disposal, Dryer, Exhaust Fan, Oven - Wall, Refrigerator, Washer, Water Heater, Oven - Double
Heat Source Electric
Laundry Washer In Unit, Dryer In Unit
Exterior
Exterior Feature Balcony
Parking Features Underground
Garage Spaces 1.0
Amenities Available Common Grounds, Elevator, Exercise Room, Pool - Outdoor, Recreational Center, Security, Tennis Courts, Tot Lots/Playground
Water Access N
Accessibility None
Porch Balcony
Total Parking Spaces 1
Garage Y
Building
Story 1
Unit Features Hi-Rise 9+ Floors
Sewer Public Sewer, Public Septic
Water Public
Architectural Style Traditional
Level or Stories 1
Additional Building Above Grade
New Construction N
Schools
School District Alexandria City Public Schools
Others
Pets Allowed Y
HOA Fee Include Management,Parking Fee,Pool(s),Recreation Facility,Reserve Funds,Sewer,Snow Removal,Trash,Water
Senior Community No
Tax ID 50192210
Ownership Condominium
Security Features 24 hour security,Electric Alarm,Intercom,Main Entrance Lock,Resident Manager
Special Listing Condition Standard
Pets Allowed Cats OK, Dogs OK
Read Less

Bought with Sheryl F Lambson • McEnearney Associates, Inc.



