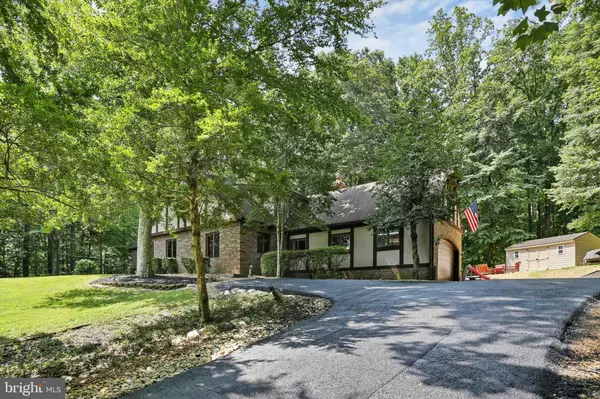For more information regarding the value of a property, please contact us for a free consultation.
5047 CANNON BLUFF DR Woodbridge, VA 22192
Want to know what your home might be worth? Contact us for a FREE valuation!

Our team is ready to help you sell your home for the highest possible price ASAP
Key Details
Sold Price $750,000
Property Type Single Family Home
Sub Type Detached
Listing Status Sold
Purchase Type For Sale
Square Footage 3,003 sqft
Price per Sqft $249
Subdivision Cannon Bluff
MLS Listing ID VAPW2055872
Sold Date 09/14/23
Style Tudor
Bedrooms 4
Full Baths 3
HOA Fees $6/ann
HOA Y/N Y
Abv Grd Liv Area 3,003
Originating Board BRIGHT
Year Built 1985
Annual Tax Amount $7,226
Tax Year 2022
Lot Size 2.822 Acres
Acres 2.82
Property Description
Fully renovated tudor home on a wooded lot. Large, open kitchen connected to a family room space with a wood burning stove creates a perfect entertaining space. The kitchen boasts a walk in pantry, 9' gourmet island that seats 6, and an underlit bar with beverage fridge. Sliding glass doors from kitchen lead to a paver patio with a covered seating area. Built in Sonos speaker system in kitchen and back family room. A formal dining room separates the kitchen and the back family room with two-story cathedral ceiling and a 2nd wood burning fireplace. Sliding glass doors from back family room lead to screened porch with sidewalk access to the paver patio. Two bedrooms and a full bathroom located on main floor. Upstairs hosts an additional bedroom and full bathroom, as well as the primary suite that contains a large bedroom, office with balcony, bathroom with walk in shower, heated floors, private W/C, large WIC, and walk in attic access. Basement level is unfinished with access from the main floor and also through the 2-car garage.
New: refrigerator/freezer, microwave, range, dishwasher, beverage fridge, washer, dryer, hot water heater, HVAC system
HOA includes access to boat launch and dock, bike/walk trails, outdoor rec area. Owner is licensed agent.
Location
State VA
County Prince William
Zoning A1
Rooms
Other Rooms Living Room, Dining Room, Primary Bedroom, Bedroom 2, Bedroom 3, Kitchen, Family Room, Basement, Bedroom 1, Laundry, Office, Bathroom 1, Bathroom 2, Attic, Primary Bathroom, Screened Porch
Basement Full, Unfinished, Garage Access, Heated, Interior Access, Windows
Main Level Bedrooms 2
Interior
Interior Features Kitchen - Island, Primary Bath(s), Upgraded Countertops, Wood Floors, Attic, Bar, Butlers Pantry, Ceiling Fan(s), Combination Kitchen/Living, Entry Level Bedroom, Family Room Off Kitchen, Floor Plan - Open, Formal/Separate Dining Room, Kitchen - Gourmet, Pantry, Recessed Lighting, Skylight(s), Sound System, Stove - Wood, Walk-in Closet(s), Wet/Dry Bar
Hot Water Electric
Heating Heat Pump(s), Forced Air, Energy Star Heating System, Programmable Thermostat
Cooling Central A/C
Flooring Hardwood, Laminate Plank, Carpet, Tile/Brick
Fireplaces Number 2
Fireplaces Type Flue for Stove, Mantel(s), Screen, Wood
Equipment Dishwasher, Microwave, Oven/Range - Gas, Refrigerator, Water Conditioner - Owned, Built-In Microwave, Built-In Range, Disposal, Dryer - Electric, Dryer - Front Loading, Energy Efficient Appliances, ENERGY STAR Clothes Washer, ENERGY STAR Dishwasher, ENERGY STAR Refrigerator, Exhaust Fan, Stainless Steel Appliances, Washer - Front Loading, Water Dispenser, Water Heater - High-Efficiency
Fireplace Y
Window Features Casement,Bay/Bow,Skylights
Appliance Dishwasher, Microwave, Oven/Range - Gas, Refrigerator, Water Conditioner - Owned, Built-In Microwave, Built-In Range, Disposal, Dryer - Electric, Dryer - Front Loading, Energy Efficient Appliances, ENERGY STAR Clothes Washer, ENERGY STAR Dishwasher, ENERGY STAR Refrigerator, Exhaust Fan, Stainless Steel Appliances, Washer - Front Loading, Water Dispenser, Water Heater - High-Efficiency
Heat Source Electric
Laundry Main Floor
Exterior
Exterior Feature Patio(s), Screened
Parking Features Garage Door Opener, Garage - Side Entry, Inside Access
Garage Spaces 2.0
Fence Invisible
Utilities Available Propane
Amenities Available Pier/Dock, Jog/Walk Path, Boat Ramp, Water/Lake Privileges
Water Access N
View Trees/Woods
Roof Type Architectural Shingle
Street Surface Paved
Accessibility None
Porch Patio(s), Screened
Attached Garage 2
Total Parking Spaces 2
Garage Y
Building
Lot Description Front Yard, Partly Wooded, Private, Rear Yard, Rural, Secluded
Story 3
Foundation Crawl Space, Slab
Sewer Septic = # of BR
Water Well
Architectural Style Tudor
Level or Stories 3
Additional Building Above Grade, Below Grade
New Construction N
Schools
Elementary Schools Westridge
Middle Schools Benton
High Schools Charles J. Colgan, Sr.
School District Prince William County Public Schools
Others
Pets Allowed N
HOA Fee Include Pier/Dock Maintenance
Senior Community No
Tax ID 8094-60-9013
Ownership Fee Simple
SqFt Source Assessor
Security Features Exterior Cameras,Security System,Smoke Detector
Horse Property N
Special Listing Condition Standard
Read Less

Bought with Jacqueline Balcells • CENTURY 21 New Millennium



