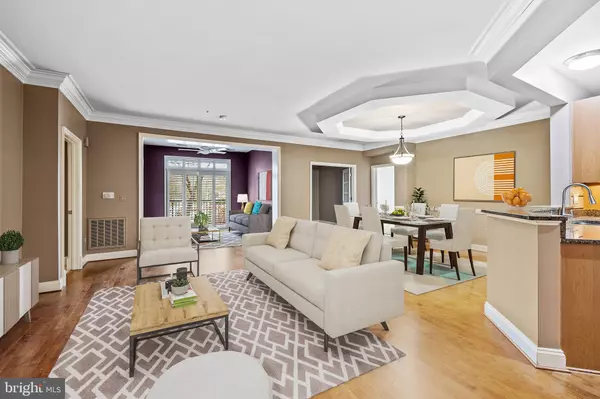For more information regarding the value of a property, please contact us for a free consultation.
2800 STONE CLIFF DR #101 Baltimore, MD 21209
Want to know what your home might be worth? Contact us for a FREE valuation!

Our team is ready to help you sell your home for the highest possible price ASAP
Key Details
Sold Price $485,000
Property Type Condo
Sub Type Condo/Co-op
Listing Status Sold
Purchase Type For Sale
Square Footage 1,836 sqft
Price per Sqft $264
Subdivision The Bluffs At Quarry Lake
MLS Listing ID MDBC2061236
Sold Date 09/14/23
Style Unit/Flat
Bedrooms 2
Full Baths 2
Half Baths 1
Condo Fees $610/mo
HOA Y/N N
Abv Grd Liv Area 1,836
Originating Board BRIGHT
Year Built 2009
Annual Tax Amount $5,642
Tax Year 2023
Property Description
Stunning 2 bedroom and 2.5 bath garden condominium in a secure elevator building in the amenity rich gated community of The Bluffs at Quarry Lake. Step inside this vibrant 1,836 sqft home featuring high ceilings, large profile crown moldings, hardwood flooring, an inviting foyer, a dining room accentuated by a tray ceiling, a living room, and an open study with sliding glass door access to the balcony. Create your best gourmet dishes in the fabulous chef's kitchen boasting Whirlpool stainless steel appliances, 42” maple cabinetry with under lighting, granite counters, harmonizing tile backsplash, and open table space. Owner's suite presents crown molding, a walk-in closet, a tray ceiling lined with crown molding and a lighted ceiling fan, a sitting room with balcony access, and a garden bath with a double vanity, a separate shower with bench seating, and a corner soaking tub. Amenities: community center, extra storage, fitness center, gated community, paths, lake, meeting room, pool and tennis courts.
Location
State MD
County Baltimore
Zoning RC
Rooms
Other Rooms Living Room, Dining Room, Primary Bedroom, Bedroom 2, Kitchen, Den, Foyer, Study, Laundry, Primary Bathroom, Full Bath, Half Bath
Main Level Bedrooms 2
Interior
Interior Features Breakfast Area, Entry Level Bedroom, Primary Bath(s), Tub Shower, Carpet, Ceiling Fan(s), Chair Railings, Combination Dining/Living, Crown Moldings, Pantry, Soaking Tub, Sprinkler System, Stall Shower, Upgraded Countertops, Walk-in Closet(s), Window Treatments, Wood Floors
Hot Water Electric
Heating Forced Air
Cooling Central A/C
Equipment Dishwasher, Disposal, Dryer, Exhaust Fan, Microwave, Refrigerator, Washer, Built-In Microwave, Cooktop, Oven - Double, Stainless Steel Appliances
Appliance Dishwasher, Disposal, Dryer, Exhaust Fan, Microwave, Refrigerator, Washer, Built-In Microwave, Cooktop, Oven - Double, Stainless Steel Appliances
Heat Source Natural Gas
Laundry Has Laundry
Exterior
Exterior Feature Patio(s)
Parking Features Underground
Garage Spaces 2.0
Parking On Site 1
Amenities Available Community Center, Elevator, Extra Storage, Fitness Center, Gated Community, Jog/Walk Path, Lake, Meeting Room, Pool - Outdoor, Tennis Courts
Water Access N
View Lake
Accessibility Elevator
Porch Patio(s)
Total Parking Spaces 2
Garage Y
Building
Story 1
Unit Features Garden 1 - 4 Floors
Sewer Public Sewer
Water Public
Architectural Style Unit/Flat
Level or Stories 1
Additional Building Above Grade, Below Grade
New Construction N
Schools
School District Baltimore County Public Schools
Others
Pets Allowed Y
HOA Fee Include Common Area Maintenance,Ext Bldg Maint,Insurance,Lawn Maintenance,Pool(s),Management,Reserve Funds,Security Gate,Snow Removal,Trash,Water
Senior Community No
Tax ID 04032500005155
Ownership Condominium
Security Features Main Entrance Lock,Security Gate,Sprinkler System - Indoor
Special Listing Condition Standard
Pets Allowed Size/Weight Restriction
Read Less

Bought with Alisa Goldsmith • Next Step Realty



