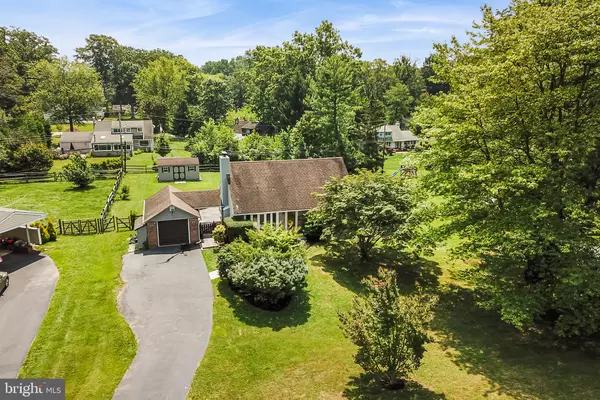For more information regarding the value of a property, please contact us for a free consultation.
28 WAR ADMIRAL LN Media, PA 19063
Want to know what your home might be worth? Contact us for a FREE valuation!

Our team is ready to help you sell your home for the highest possible price ASAP
Key Details
Sold Price $490,000
Property Type Single Family Home
Sub Type Detached
Listing Status Sold
Purchase Type For Sale
Square Footage 1,492 sqft
Price per Sqft $328
Subdivision Riddlewood
MLS Listing ID PADE2050952
Sold Date 08/30/23
Style Cape Cod
Bedrooms 4
Full Baths 2
HOA Y/N N
Abv Grd Liv Area 1,492
Originating Board BRIGHT
Year Built 1954
Annual Tax Amount $5,726
Tax Year 2023
Lot Size 0.450 Acres
Acres 0.45
Lot Dimensions 100.00 x 200.00
Property Description
28 War Admiral is a nicely appointed single family home in the desirable neighborhood of Riddlewood in Rose Tree Media School District. The home sits back off of the road on a level 1/2 acre lot and offers a sizable front yard with shade making trees, a driveway with enough room for 6+ cars, a large fenced in rear yard with oversized storage shed and my favorite exterior feature, a 1 car garage that is insulated & drywalled and would make for a great home office, gym, shop, etc. Enter the interior of the home by way of the front door into the living area. The living area features a large front window offering plenty of natural light, a fireplace with custom hearth and refinished hardwood floors that lead to the updated eat-in kitchen. The eat-in kitchen features all new maple cabinets, stainless steel appliances and granite counter tops. Off of the rear of the kitchen a few steps down is a cozy sunroom that overlooks the rear yard. Back inside down the hall you will find the first of 2 full bathrooms. This bathroom features a tub with immaculate original tile. 2 generous sized bedrooms complete this level. On the second floor at the top of the stairs is the fully updated custom bathroom featuring a stylish tile floor, new vanity and toilet, a stall shower with glass sliders, and custom tile work. A 3rd bedroom with extra large closet space and the sizable primary bedroom with built in dresser complete this level. In the partially finished basement are the laundry and the utilities which include an updated 200 amp electrical service with switch for backup generator and the newer water heater (roughly 2-3 years old). You get all of this while being close to major shopping districts, interstates, Riddle Hospital, multiple regional rails and downtown Media Boro!
Location
State PA
County Delaware
Area Middletown Twp (10427)
Zoning RES
Rooms
Basement Full
Main Level Bedrooms 2
Interior
Hot Water Electric
Cooling Central A/C
Flooring Carpet, Ceramic Tile, Hardwood
Fireplaces Number 1
Fireplaces Type Wood
Equipment Built-In Microwave, Built-In Range, Dishwasher, Stainless Steel Appliances
Fireplace Y
Window Features Replacement
Appliance Built-In Microwave, Built-In Range, Dishwasher, Stainless Steel Appliances
Heat Source Oil
Laundry Basement
Exterior
Exterior Feature Porch(es), Roof
Garage Spaces 6.0
Fence Split Rail
Water Access N
Roof Type Asphalt,Shingle
Accessibility None
Porch Porch(es), Roof
Total Parking Spaces 6
Garage N
Building
Story 2
Foundation Block
Sewer Public Sewer
Water Public
Architectural Style Cape Cod
Level or Stories 2
Additional Building Above Grade, Below Grade
New Construction N
Schools
Elementary Schools Glenwood
Middle Schools Springton Lake
High Schools Penncrest
School District Rose Tree Media
Others
Senior Community No
Tax ID 27-00-02719-00
Ownership Fee Simple
SqFt Source Assessor
Special Listing Condition Standard
Read Less

Bought with Samantha L Giardinelli • Compass RE



