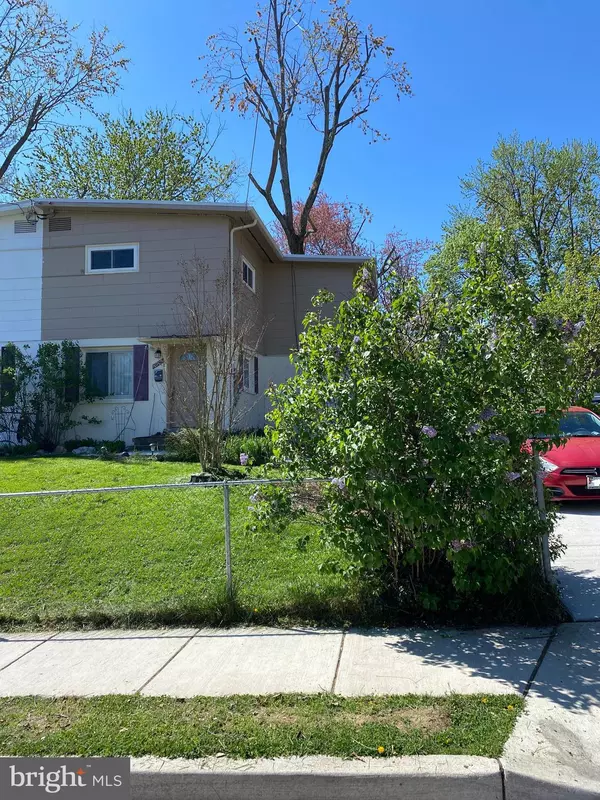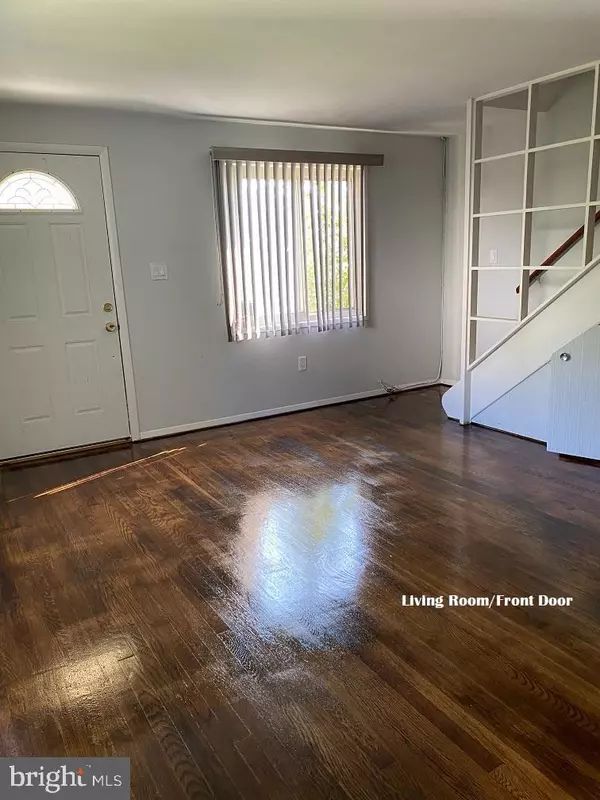For more information regarding the value of a property, please contact us for a free consultation.
10705 ASHBY PL Fairfax, VA 22030
Want to know what your home might be worth? Contact us for a FREE valuation!

Our team is ready to help you sell your home for the highest possible price ASAP
Key Details
Sold Price $450,000
Property Type Single Family Home
Sub Type Twin/Semi-Detached
Listing Status Sold
Purchase Type For Sale
Subdivision Ardmore
MLS Listing ID VAFC2003484
Sold Date 08/28/23
Style Side-by-Side
Bedrooms 3
Full Baths 1
Half Baths 1
HOA Y/N N
Originating Board BRIGHT
Year Built 1955
Annual Tax Amount $3,535
Tax Year 2022
Lot Size 6,098 Sqft
Acres 0.14
Lot Dimensions 42x143x46x139
Property Description
Beautifully updated three bedroom, one and a half bath duplex home in quiet, cul-de-sac neighborhood less than a mile from desirable downtown Fairfax City! ALL NEW kitchen with LVT floors, stainless steel appliances to include gas stove, dishwasher, refrigerator with in-freezer ice maker, full-size stackable washer/dryer, new 1/2 bath, and refinished hardwood floors throughout. New roof, concrete driveway and walkway in 2023; all windows replaced within the past 5 years. House has natural gas heat and cooking, electric water heater and A/C. Includes private off-street parking for two cars with additional street parking available. Pick your own cherries and blueberries in the spacious .14 acre yard! Ample additional storage to include 8'x14' and 8'x6' storage sheds with everything you need to maintain the yard. Easy access to major commuting routes 29, 50, and 66 and a short 5 minute walk to the free Fairfax City CUE Bus stop.
Location
State VA
County Fairfax City
Zoning RESIDENTIAL
Direction Northeast
Rooms
Other Rooms Living Room, Dining Room, Primary Bedroom, Bedroom 2, Bedroom 3, Kitchen, Laundry, Full Bath, Half Bath
Interior
Interior Features Ceiling Fan(s), Dining Area, Kitchen - Galley, Primary Bath(s), Recessed Lighting, Tub Shower, Upgraded Countertops, Window Treatments, Wood Floors
Hot Water Electric
Heating Forced Air
Cooling Ceiling Fan(s), Central A/C
Flooring Ceramic Tile, Laminated, Solid Hardwood
Equipment Built-In Microwave, Dishwasher, Disposal, Dual Flush Toilets, Exhaust Fan, Icemaker, Indoor Grill, Oven/Range - Gas, Refrigerator, Stainless Steel Appliances, Stove, Washer/Dryer Stacked
Furnishings No
Fireplace N
Window Features Double Pane,Sliding
Appliance Built-In Microwave, Dishwasher, Disposal, Dual Flush Toilets, Exhaust Fan, Icemaker, Indoor Grill, Oven/Range - Gas, Refrigerator, Stainless Steel Appliances, Stove, Washer/Dryer Stacked
Heat Source Natural Gas
Laundry Dryer In Unit, Washer In Unit
Exterior
Garage Spaces 4.0
Fence Chain Link, Partially
Utilities Available Cable TV Available, Electric Available, Natural Gas Available, Phone Available, Sewer Available, Water Available
Water Access N
View Garden/Lawn
Accessibility None
Total Parking Spaces 4
Garage N
Building
Lot Description Cul-de-sac, Front Yard
Story 2
Foundation Concrete Perimeter, Crawl Space
Sewer Public Sewer
Water Public
Architectural Style Side-by-Side
Level or Stories 2
Additional Building Above Grade
Structure Type Dry Wall
New Construction N
Schools
Elementary Schools Daniels Run
Middle Schools Katherine Johnson
High Schools Fairfax
School District Fairfax County Public Schools
Others
Pets Allowed Y
Senior Community No
Tax ID 57 3 06 079 A
Ownership Fee Simple
SqFt Source Estimated
Acceptable Financing Cash, Conventional
Listing Terms Cash, Conventional
Financing Cash,Conventional
Special Listing Condition Standard
Pets Allowed No Pet Restrictions
Read Less

Bought with Shilpa R Shah • Regal Realty Group, Inc.



