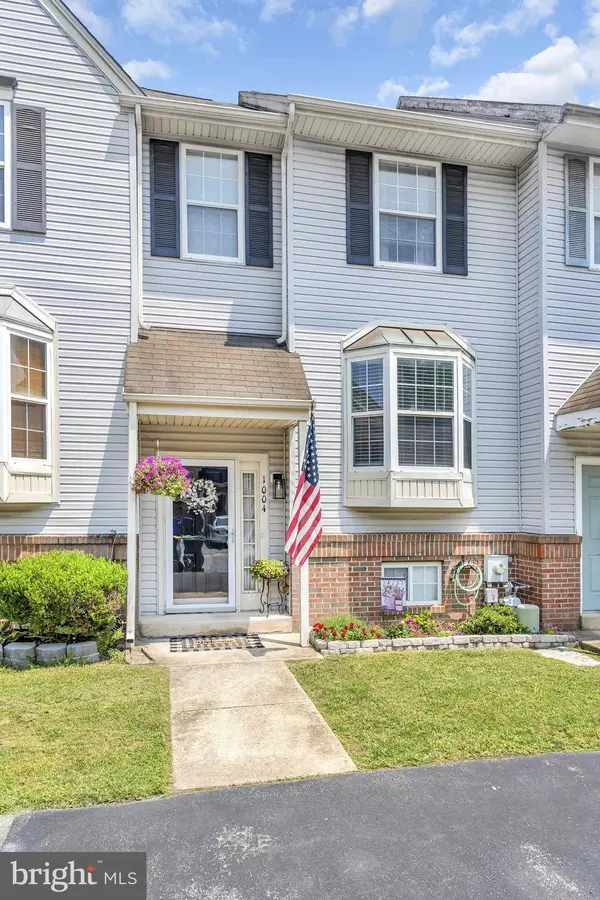For more information regarding the value of a property, please contact us for a free consultation.
1004 SAN REMO CT Bear, DE 19701
Want to know what your home might be worth? Contact us for a FREE valuation!

Our team is ready to help you sell your home for the highest possible price ASAP
Key Details
Sold Price $262,500
Property Type Townhouse
Sub Type Interior Row/Townhouse
Listing Status Sold
Purchase Type For Sale
Square Footage 1,225 sqft
Price per Sqft $214
Subdivision Pinewoods
MLS Listing ID DENC2046286
Sold Date 08/25/23
Style Traditional
Bedrooms 2
Full Baths 1
Half Baths 1
HOA Y/N N
Abv Grd Liv Area 1,225
Originating Board BRIGHT
Year Built 1991
Annual Tax Amount $1,925
Tax Year 2022
Lot Size 2,614 Sqft
Acres 0.06
Lot Dimensions 18.00 x 143.60
Property Description
Offer deadline Monday July 24 6PM. You already feel like you're HOME when you pull into the driveway of this wonderfully maintained townhome in the popular Pine Woods community. Enter and make your way up to the main level where you will likely spend a majority of your time. The bright kitchen offers plenty of cabinet space and has been tastefully updated from hardware to fixtures, there is also a cozy breakfast nook with a bay window. A very spacious living area can also share a more formal dining space if desired, and offers sliders to the rear yard. This level also features a spacious coat closet and half bathroom. Upstairs you will find the primary bedroom with private access to the full bathroom, a walk-in closet, ceiling fan & skylights. Up the hall there is another great sized bedroom with ample closet space. The basement with walk-out has been partially finished and has tons of hidden storage, there are so many uses for this space such as an office, a playroom or even an additional bedroom if needed. Enjoy spending time on the rear deck in your private backyard that backs to trees. Additionally, outside there is a shed for storage and the space underneath the deck can be utilized as well! This home is tucked away on a dead-end street with 2 private parking spaces, however there is overflow parking just a stones throw away. The home features neutral paint & modern fixtures/hardware throughout the home. The deck was just resurfaced and the HVAC & HW heater were both been replaced in the last few years. Great location close by anything you could need, come check it out!
Location
State DE
County New Castle
Area Newark/Glasgow (30905)
Zoning NCTH
Rooms
Other Rooms Primary Bedroom, Bedroom 2, Kitchen, Laundry, Other, Half Bath
Basement Full
Interior
Interior Features Carpet, Ceiling Fan(s), Combination Dining/Living, Floor Plan - Open, Kitchen - Eat-In, Kitchen - Table Space, Skylight(s), Walk-in Closet(s)
Hot Water Electric
Heating Forced Air
Cooling Central A/C
Flooring Carpet, Vinyl
Equipment Built-In Microwave, Dishwasher, Disposal, Dryer - Electric, Oven/Range - Electric, Refrigerator, Washer, Water Heater
Fireplace N
Appliance Built-In Microwave, Dishwasher, Disposal, Dryer - Electric, Oven/Range - Electric, Refrigerator, Washer, Water Heater
Heat Source Natural Gas
Laundry Basement
Exterior
Exterior Feature Deck(s)
Garage Spaces 2.0
Water Access N
View Trees/Woods
Roof Type Shingle
Accessibility None
Porch Deck(s)
Total Parking Spaces 2
Garage N
Building
Lot Description Backs to Trees, Level
Story 3
Foundation Block
Sewer Public Sewer
Water Public
Architectural Style Traditional
Level or Stories 3
Additional Building Above Grade, Below Grade
Structure Type Dry Wall
New Construction N
Schools
School District Christina
Others
Senior Community No
Tax ID 11-028.20-095
Ownership Fee Simple
SqFt Source Assessor
Acceptable Financing Cash, Conventional, FHA, VA
Listing Terms Cash, Conventional, FHA, VA
Financing Cash,Conventional,FHA,VA
Special Listing Condition Standard
Read Less

Bought with Crystal Burnett • BHHS Fox & Roach - Hockessin



