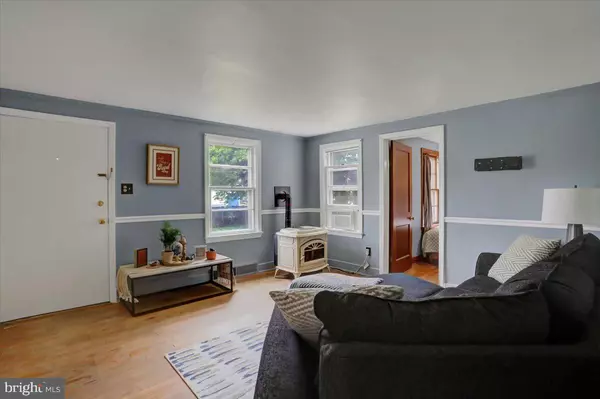For more information regarding the value of a property, please contact us for a free consultation.
11026 HICKORY SCHOOL RD Williamsport, MD 21795
Want to know what your home might be worth? Contact us for a FREE valuation!

Our team is ready to help you sell your home for the highest possible price ASAP
Key Details
Sold Price $187,500
Property Type Single Family Home
Sub Type Detached
Listing Status Sold
Purchase Type For Sale
Square Footage 1,149 sqft
Price per Sqft $163
Subdivision Williamsport
MLS Listing ID MDWA2015978
Sold Date 08/24/23
Style Ranch/Rambler
Bedrooms 2
Full Baths 1
HOA Y/N N
Abv Grd Liv Area 884
Originating Board BRIGHT
Year Built 1952
Annual Tax Amount $1,136
Tax Year 2022
Lot Size 0.400 Acres
Acres 0.4
Property Description
Want to be close to town but still have a wooded backdrop? Want a smaller place but still need some room for your hobbies? Look no further. This little ranch home on almost half an acre is a great find on a dead end street. Currently set up as a 2 bedroom home (third bedroom being used as laundry on main level) this little place packs a big punch. Great room sizes and hardwood floors throughout! The kitchen is spacious with lots of counter space. The living room has a pellet stove and plenty of windows for natural light. The largest bedroom has a great size closet. It currently opens up to the 3rd bedroom which is set up for laundry. There' another bedroom in the back and a full bathroom too. The basement has lots of potential. The large finished room which has a door that leads to the backyard is ready for a makeover! The utility room has a newer water heater and furnace! There's a covered breezeway that leads into the one car garage. At the back of the garage is a large workshop perfect for whatever hobby you have. At the rear of the property is a large storage barn/woodshop. House has a new roof and updated 200amp electric service! So much potential here and a great price for a move-in ready home! Offer deadline set for July 3rd at 6pm. Thank you!
Location
State MD
County Washington
Zoning RT
Rooms
Other Rooms Living Room, Bedroom 2, Kitchen, Family Room, Bedroom 1, Laundry
Basement Partial, Walkout Stairs, Partially Finished, Outside Entrance, Interior Access
Main Level Bedrooms 2
Interior
Interior Features Ceiling Fan(s), Chair Railings, Combination Kitchen/Dining, Floor Plan - Traditional, Stove - Pellet, Wood Floors
Hot Water Electric
Heating Forced Air
Cooling Window Unit(s), Ceiling Fan(s)
Flooring Hardwood, Vinyl
Equipment Oven/Range - Electric, Refrigerator, Washer/Dryer Hookups Only
Fireplace N
Appliance Oven/Range - Electric, Refrigerator, Washer/Dryer Hookups Only
Heat Source Oil
Laundry Main Floor
Exterior
Parking Features Garage - Front Entry, Additional Storage Area
Garage Spaces 1.0
Water Access N
Roof Type Architectural Shingle
Accessibility None
Total Parking Spaces 1
Garage Y
Building
Lot Description Backs to Trees
Story 2
Foundation Block
Sewer Public Sewer
Water Public
Architectural Style Ranch/Rambler
Level or Stories 2
Additional Building Above Grade, Below Grade
New Construction N
Schools
Elementary Schools Hickory
Middle Schools Springfield
High Schools Williamsport
School District Washington County Public Schools
Others
Senior Community No
Tax ID 2226003512
Ownership Fee Simple
SqFt Source Assessor
Special Listing Condition Standard
Read Less

Bought with Sara Cortney Repp • Real Estate Innovations



