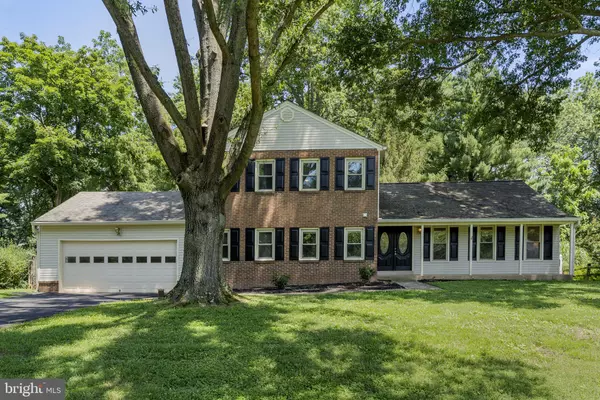For more information regarding the value of a property, please contact us for a free consultation.
14505 BROOKMEAD DR Darnestown, MD 20874
Want to know what your home might be worth? Contact us for a FREE valuation!

Our team is ready to help you sell your home for the highest possible price ASAP
Key Details
Sold Price $775,000
Property Type Single Family Home
Sub Type Detached
Listing Status Sold
Purchase Type For Sale
Square Footage 2,650 sqft
Price per Sqft $292
Subdivision Brookmead
MLS Listing ID MDMC2101138
Sold Date 08/21/23
Style Split Level
Bedrooms 6
Full Baths 3
HOA Y/N N
Abv Grd Liv Area 2,650
Originating Board BRIGHT
Year Built 1973
Annual Tax Amount $5,870
Tax Year 2023
Lot Size 0.530 Acres
Acres 0.53
Property Description
Welcome to your dream home in the heart of Darnestown offering unparalleled privacy and tranquility! This incredible property is situated on a serene .5 acre lot with a beautiful swimming pool backing to lush trees. As you enter the foyer, you'll be immediately impressed by the elegant finishes, new flooring and designer paint colors throughout. The eat-in kitchen is an entertainer's delight, featuring a center island, spacious cabinetry and upgraded tile flooring. Entertain your guests in the large living room or elegant dining room. The home's family room is located in the split main level and includes a wood-burning fireplace and opens to the large screened in porch overlooking the yard. The main level is complete with 2 private bedrooms that could be used as offices/dens and a newly renovated full bathroom. Upstairs you will find the primary bedroom featuring a large walk in closet and an en-suite bathroom. There are 3 additional bedrooms and 1 additional bathroom upstairs. The spacious lower level is unfinished and ready for you to make it your own dream basement. Outside will feel like a private retreat and is the perfect place to entertain family and friends either around the swimming pool, playing outdoor activities in the large flat yard or on the front or back porch. A two car garage completes this property. Darnestown is one of the best kept secrets in Montgomery County and this Darnestown home is truly a must see!
Location
State MD
County Montgomery
Zoning RC
Rooms
Basement Unfinished, Sump Pump
Main Level Bedrooms 2
Interior
Interior Features Breakfast Area, Ceiling Fan(s), Dining Area, Floor Plan - Traditional, Formal/Separate Dining Room, Kitchen - Eat-In, Kitchen - Island, Kitchen - Table Space, Pantry, Recessed Lighting, Upgraded Countertops, Walk-in Closet(s), Window Treatments, Wood Floors, Other
Hot Water Oil
Heating Forced Air
Cooling Central A/C
Equipment Built-In Microwave, Dishwasher, Disposal, Dryer, Oven/Range - Electric, Refrigerator, Washer
Appliance Built-In Microwave, Dishwasher, Disposal, Dryer, Oven/Range - Electric, Refrigerator, Washer
Heat Source Oil
Exterior
Exterior Feature Patio(s), Enclosed, Porch(es), Screened
Parking Features Inside Access
Garage Spaces 2.0
Water Access N
Accessibility Other
Porch Patio(s), Enclosed, Porch(es), Screened
Attached Garage 2
Total Parking Spaces 2
Garage Y
Building
Story 3
Foundation Other
Sewer Septic Exists
Water Well
Architectural Style Split Level
Level or Stories 3
Additional Building Above Grade, Below Grade
New Construction N
Schools
Elementary Schools Darnestown
Middle Schools Lakelands Park
High Schools Northwest
School District Montgomery County Public Schools
Others
Senior Community No
Tax ID 160600398566
Ownership Fee Simple
SqFt Source Assessor
Special Listing Condition Standard
Read Less

Bought with Robert J Chew • Berkshire Hathaway HomeServices PenFed Realty



