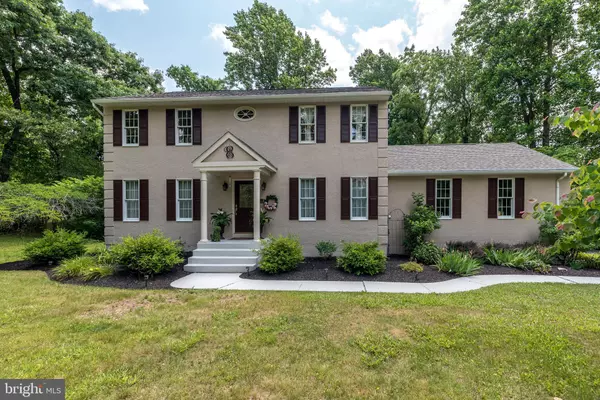For more information regarding the value of a property, please contact us for a free consultation.
1212 SAINT PETERS RD Pottstown, PA 19465
Want to know what your home might be worth? Contact us for a FREE valuation!

Our team is ready to help you sell your home for the highest possible price ASAP
Key Details
Sold Price $551,000
Property Type Single Family Home
Sub Type Detached
Listing Status Sold
Purchase Type For Sale
Square Footage 2,216 sqft
Price per Sqft $248
Subdivision Fox Run
MLS Listing ID PACT2046374
Sold Date 08/17/23
Style Colonial
Bedrooms 3
Full Baths 2
Half Baths 1
HOA Y/N N
Abv Grd Liv Area 2,216
Originating Board BRIGHT
Year Built 1987
Annual Tax Amount $7,288
Tax Year 2023
Lot Size 2.200 Acres
Acres 2.2
Lot Dimensions 0.00 x 0.00
Property Description
Beautiful colonial situated on a picturesque 2 acre lot in Owen J. Roberts School District. The owners have lovingly maintained this home and it shows! As you enter the foyer you will find the formal living room to your left which could also serve as a home office/study. To the right is the formal dining room with crown moulding and chair rail. Proceed into the bright kitchen with granite countertops, updated appliances, garden window over sink and pantry. The breakfast area includes a large window so you can sit at your table and enjoy all of birds and wildlife right outside. The adjoining family room features a cozy brick fireplace flanked by built-in shelves and a slider that leads out to the deck. Updated powder room, hall closet and garage complete the first floor. Retreat to the master suite which features a large bedroom, a walk-in closet and full bathroom with double sinks, soaking tub and frameless shower stall. Two generous sized bedrooms, hall bathroom and laundry area complete the second floor. The unfinished basement is perfect for storage or to be finished for additional living space. When you step outside you will enter a nature lover's paradise - everywhere you look, the views are amazing (and private)! Relax on the expanded deck, or sit down on the patio and roast marshmallows over the fire pit. Great location - easy access to major routes, shopping, schools and parks. This home has it all!
Location
State PA
County Chester
Area North Coventry Twp (10317)
Zoning RESIDENTIAL
Rooms
Other Rooms Living Room, Dining Room, Primary Bedroom, Bedroom 2, Bedroom 3, Kitchen, Family Room
Basement Full, Unfinished
Interior
Interior Features Breakfast Area, Carpet, Ceiling Fan(s), Chair Railings, Crown Moldings, Family Room Off Kitchen, Floor Plan - Traditional, Intercom, Primary Bath(s), Recessed Lighting, Stall Shower, Tub Shower, Upgraded Countertops, Walk-in Closet(s), Water Treat System, Wood Floors
Hot Water Electric
Heating Forced Air
Cooling Central A/C
Flooring Carpet, Ceramic Tile, Hardwood
Fireplaces Number 1
Fireplaces Type Brick
Equipment Dishwasher, Disposal, Dryer, Intercom, Microwave, Refrigerator, Stove, Washer, Water Heater
Fireplace Y
Appliance Dishwasher, Disposal, Dryer, Intercom, Microwave, Refrigerator, Stove, Washer, Water Heater
Heat Source Oil
Laundry Upper Floor
Exterior
Exterior Feature Deck(s), Patio(s)
Parking Features Garage - Side Entry, Garage Door Opener
Garage Spaces 2.0
Utilities Available Cable TV, Phone Connected
Water Access N
View Trees/Woods
Roof Type Asphalt
Accessibility None
Porch Deck(s), Patio(s)
Attached Garage 2
Total Parking Spaces 2
Garage Y
Building
Lot Description Backs to Trees, Landscaping
Story 2
Foundation Block
Sewer On Site Septic
Water Well
Architectural Style Colonial
Level or Stories 2
Additional Building Above Grade, Below Grade
New Construction N
Schools
Elementary Schools North Coventry
Middle Schools Owen J Roberts
High Schools Owen J Roberts
School District Owen J Roberts
Others
Senior Community No
Tax ID 17-07 -0164
Ownership Fee Simple
SqFt Source Assessor
Acceptable Financing Cash, Conventional
Listing Terms Cash, Conventional
Financing Cash,Conventional
Special Listing Condition Standard
Read Less

Bought with Jeanette DiLuco • Keller Williams Main Line



