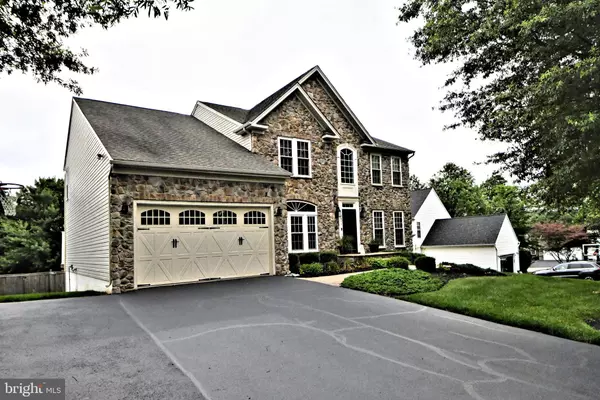For more information regarding the value of a property, please contact us for a free consultation.
2511 CRESTLINE DR Lansdale, PA 19446
Want to know what your home might be worth? Contact us for a FREE valuation!

Our team is ready to help you sell your home for the highest possible price ASAP
Key Details
Sold Price $870,000
Property Type Single Family Home
Sub Type Detached
Listing Status Sold
Purchase Type For Sale
Square Footage 3,810 sqft
Price per Sqft $228
Subdivision Sunnybrook
MLS Listing ID PAMC2076118
Sold Date 08/03/23
Style Colonial
Bedrooms 4
Full Baths 2
Half Baths 2
HOA Fees $31/ann
HOA Y/N Y
Abv Grd Liv Area 3,110
Originating Board BRIGHT
Year Built 2002
Annual Tax Amount $9,146
Tax Year 2010
Lot Size 0.256 Acres
Acres 0.26
Property Description
Showings begin at the Open House, Sunday, 6/25 from 1-3 PM. Absolutely stunning turnkey home in the Sunny Brook neighborhood in Worcester Twp! This 4 bedroom, 4 bathroom (2 full and 2 half) colonial is conveniently located near Routes 73 and 202 and is situated in Methacton School District. The amazing pictures don't do it justice. This is a “must see”. Meticulously cared for and recently updated, this house is ready for you to move in, relax and make it a home. The exquisite detail is evident throughout the house, including the garage. The first floor boasts finished in place hardwood flooring, gorgeous trim package of wainscoting, crown molding and chair rail all beautifully lit with plenty of recessed lighting throughout. The recently updated kitchen has white cabinets topped with marble counter tops and a tile backsplash. Enjoy entertaining in the finished basement, outfitted with a custom bar, seating area and bathroom. As if the nearly 4000 sq ft of living space isn't enough, a low maintenance composite deck connecting to a paver patio with firepit offers amazing outdoor living. In addition to the beautiful upgrades, there are practical upgrades as well. Such as, but not limited to, a fenced-in backyard, epoxy finished garage floor with built in shelving, alarm system and irrigation system. Come see it before it is gone!
Location
State PA
County Montgomery
Area Worcester Twp (10667)
Zoning R - RESIDENTIAL
Rooms
Basement Full, Fully Finished
Interior
Hot Water Natural Gas
Heating Forced Air
Cooling Central A/C
Flooring Wood, Fully Carpeted, Vinyl, Tile/Brick
Fireplaces Number 1
Fireplaces Type Gas/Propane
Fireplace Y
Heat Source Natural Gas
Laundry Main Floor
Exterior
Exterior Feature Deck(s), Patio(s)
Parking Features Inside Access, Garage Door Opener
Garage Spaces 2.0
Fence Other, Wood
Amenities Available Tot Lots/Playground
Water Access N
Roof Type Shingle
Accessibility None
Porch Deck(s), Patio(s)
Attached Garage 2
Total Parking Spaces 2
Garage Y
Building
Lot Description Sloping, Open, Front Yard, Rear Yard
Story 2
Foundation Concrete Perimeter
Sewer Public Sewer
Water Public
Architectural Style Colonial
Level or Stories 2
Additional Building Above Grade, Below Grade
Structure Type Cathedral Ceilings,9'+ Ceilings
New Construction N
Schools
High Schools Methacton
School District Methacton
Others
Senior Community No
Tax ID 67-00-00689-711
Ownership Fee Simple
SqFt Source Estimated
Security Features Security System
Acceptable Financing Conventional, Cash
Listing Terms Conventional, Cash
Financing Conventional,Cash
Special Listing Condition Standard
Read Less

Bought with Denise M Crawford • Long & Foster Real Estate, Inc.



