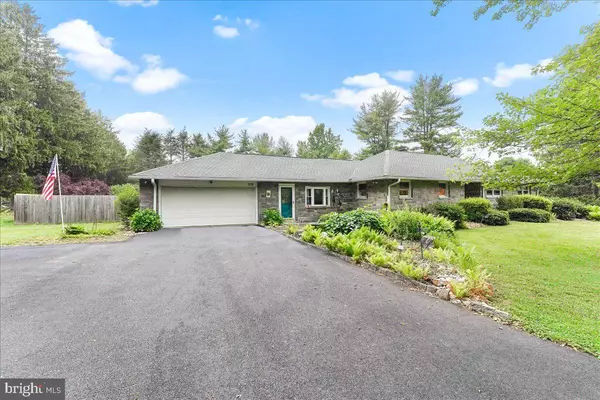For more information regarding the value of a property, please contact us for a free consultation.
777 SHAVERTOWN RD Garnet Valley, PA 19060
Want to know what your home might be worth? Contact us for a FREE valuation!

Our team is ready to help you sell your home for the highest possible price ASAP
Key Details
Sold Price $627,554
Property Type Single Family Home
Sub Type Detached
Listing Status Sold
Purchase Type For Sale
Square Footage 2,572 sqft
Price per Sqft $243
Subdivision Sweet Hollow
MLS Listing ID PADE2049104
Sold Date 08/03/23
Style Ranch/Rambler
Bedrooms 3
Full Baths 2
Half Baths 1
HOA Y/N N
Abv Grd Liv Area 2,572
Originating Board BRIGHT
Year Built 1955
Annual Tax Amount $8,922
Tax Year 2023
Lot Size 1.110 Acres
Acres 1.11
Property Description
What a wonderful opportunity to own a very special home in Garnet Valley's award-winning school district. This gorgeous stone ranch is located on a beautiful one+ acre lot set back from the road with mature plantings and a level fenced rear yard with in-ground pool, patio, gazebo, and deck perfect for any summer BBQ. A prime example of pride in ownership with no attention to detail spared, this home is genuinely turnkey and impeccably maintained. A spacious floor plan greets you from the moment you walk through the front door. The neutral color palette makes this home ideal for any design preference and style of décor. It is easy to envision entertaining inside and out. The stunning Kitchen featuring 42-inch white shaker cabinetry, glass tile backsplash, Quartz & Granite countertops, stainless steel appliances – gas cooking, huge center island with seating and storage, plus a pantry closet with pull out shelves, a real dream for the seasoned chef or home baker. The Kitchen transitions seamlessly to the massive Family room, which is accented by a tile surround wood burning stove and bathed in natural light from the abundance of windows and French door leading to the backyard oasis. Would you rather have a quiet retreat, go chill out in the comfortable Den that is close to the Laundry closet, Powder room and access to the two car Garage. After a rough day by the pool (ha-ha), head over to the east side of the home for the sizable Primary Suite that truly is an owner's haven with double closets and deck access. The newly remodel en suite is dressed in grayscale hues, boasting a sleek frameless glass shower door accented by beautiful tile work, double vanity, radiant tile floors, and towel warmer. Two additional spacious Bedrooms with large closets and ceiling fans share the use of a full hall Bath. For cooler times of year make your way down to the lower level for more recreation space including a bar, exercise space, another wood stove to keep you warm while watching the Eagles game plus loads of storage in the organized closets or big back room with walk up steps to the backyard. Some exceptional extras to make this home more impressive include – front paver patio, whole house generator, water filtration system, new well pump, public sewer, NO HOA, rear storage shed to house lawn & pool equipment, and a loft in garage with pull down steps. This home is minutes from wonderful eateries, boutiques, and activities as well as easy commuting north or south along the route 202 corridor. If you are looking for a move-in ready home with space for everyone, get in to see this home today.
Location
State PA
County Delaware
Area Concord Twp (10413)
Zoning R10
Rooms
Other Rooms Primary Bedroom, Bedroom 2, Bedroom 3, Kitchen, Family Room, Den, Recreation Room, Storage Room, Primary Bathroom, Full Bath, Half Bath
Basement Outside Entrance, Interior Access, Partially Finished, Shelving, Sump Pump, Walkout Stairs, Windows
Main Level Bedrooms 3
Interior
Interior Features Attic, Bar, Carpet, Ceiling Fan(s), Entry Level Bedroom, Family Room Off Kitchen, Kitchen - Island, Primary Bath(s), Recessed Lighting, Bathroom - Stall Shower, Bathroom - Tub Shower, Upgraded Countertops, Wood Floors
Hot Water Oil
Heating Baseboard - Hot Water
Cooling Central A/C
Fireplaces Number 2
Fireplaces Type Wood
Equipment Dishwasher, Stainless Steel Appliances
Fireplace Y
Appliance Dishwasher, Stainless Steel Appliances
Heat Source Oil
Laundry Main Floor
Exterior
Exterior Feature Deck(s), Patio(s)
Parking Features Garage - Front Entry, Garage Door Opener
Garage Spaces 12.0
Fence Wood
Pool In Ground
Water Access N
Roof Type Shingle
Accessibility None
Porch Deck(s), Patio(s)
Attached Garage 2
Total Parking Spaces 12
Garage Y
Building
Lot Description Front Yard, Landscaping, Level, Rear Yard, SideYard(s)
Story 1
Foundation Permanent
Sewer Public Sewer
Water Well
Architectural Style Ranch/Rambler
Level or Stories 1
Additional Building Above Grade
New Construction N
Schools
Middle Schools Garnet Valley
High Schools Garnet Valley High
School District Garnet Valley
Others
Senior Community No
Tax ID 13-00-00703-00
Ownership Fee Simple
SqFt Source Assessor
Security Features Exterior Cameras
Acceptable Financing Cash, Conventional, FHA, VA
Listing Terms Cash, Conventional, FHA, VA
Financing Cash,Conventional,FHA,VA
Special Listing Condition Standard
Read Less

Bought with Joseph Anthony Jr Jr. • EXP Realty, LLC



