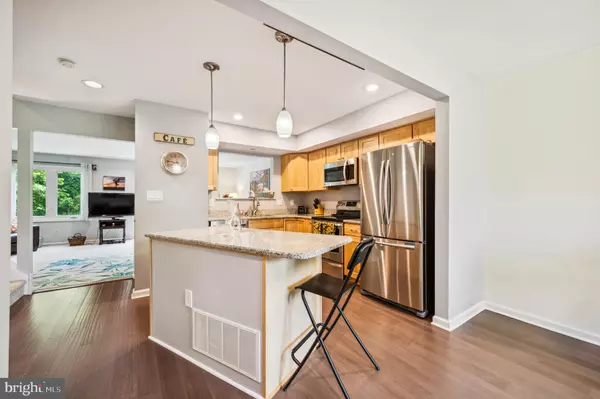For more information regarding the value of a property, please contact us for a free consultation.
523 SUMMIT CT Media, PA 19063
Want to know what your home might be worth? Contact us for a FREE valuation!

Our team is ready to help you sell your home for the highest possible price ASAP
Key Details
Sold Price $410,000
Property Type Townhouse
Sub Type Interior Row/Townhouse
Listing Status Sold
Purchase Type For Sale
Square Footage 1,785 sqft
Price per Sqft $229
Subdivision Hill Crest
MLS Listing ID PADE2046982
Sold Date 07/31/23
Style Colonial
Bedrooms 4
Full Baths 2
Half Baths 1
HOA Fees $115/mo
HOA Y/N Y
Abv Grd Liv Area 1,785
Originating Board BRIGHT
Year Built 1989
Annual Tax Amount $5,445
Tax Year 2023
Lot Size 2,614 Sqft
Acres 0.06
Lot Dimensions 22.70 x 120.00
Property Description
Seldom does the opportunity arise to purchase a home in one of the most sought-after townhouse communities in Middletown Township. Hillcrest Townhomes. Now is your chance to own a beautiful, exceptionally maintained 4 bedroom 2 ½ bath unit with a finished basement, 1 car garage, and very low HOA fees. This townhouse is in superior condition. Enter the front door into the updated open kitchen and breakfast room area with island, granite counters, bamboo flooring and stainless-steel appliances. (Counter depth refrigerator) Continue into the living room dining room combo with wood burning fireplace. Off the living room there is a nicely sized deck for enjoying the beautiful surroundings and wildlife. Also, on the 1st floor there is a ½ bath and interior access to the garage. Downstairs you'll find a bright, daylight, finished, walkout basement with access to the backyard as well as a large storage area. The 2nd floor boasts 3 of the 4 bedrooms. There is a large primary bedroom and updated full primary bathroom, updated full hall bathroom, 2nd floor full sized laundry and 2 secondary bedrooms. The 3rd floor has a nice-sized 4th bedroom with 2 skylights and plenty of light. HOA fees are very low at only $115 a month which covers lawn maintenance, and snow removal (streets). All this and Rose Tree Media Schools to boot. Don't let this rare opportunity pass you bye. . Call listing agent with any questions.
Location
State PA
County Delaware
Area Middletown Twp (10427)
Zoning R-10 SINGLE FAMILY
Rooms
Other Rooms Living Room, Dining Room, Primary Bedroom, Bedroom 2, Bedroom 3, Bedroom 4, Kitchen, Family Room, Breakfast Room, Laundry, Storage Room, Bathroom 2, Primary Bathroom, Half Bath
Basement Daylight, Full, Full, Partially Finished
Interior
Hot Water Electric
Heating Heat Pump(s)
Cooling Central A/C
Flooring Bamboo, Carpet, Ceramic Tile
Fireplaces Number 1
Fireplaces Type Wood
Fireplace Y
Heat Source Electric
Laundry Upper Floor
Exterior
Parking Features Garage - Front Entry, Inside Access
Garage Spaces 2.0
Utilities Available Cable TV Available, Electric Available, Phone Available, Sewer Available, Water Available
Water Access N
Roof Type Architectural Shingle
Accessibility None
Attached Garage 1
Total Parking Spaces 2
Garage Y
Building
Story 3
Foundation Block
Sewer Public Sewer
Water Public
Architectural Style Colonial
Level or Stories 3
Additional Building Above Grade, Below Grade
New Construction N
Schools
Elementary Schools Indian Lane
Middle Schools Springton Lake
High Schools Penncrest
School District Rose Tree Media
Others
Pets Allowed Y
Senior Community No
Tax ID 27-00-02609-83
Ownership Fee Simple
SqFt Source Assessor
Acceptable Financing Cash, Conventional, FHA 203(b), VA
Horse Property N
Listing Terms Cash, Conventional, FHA 203(b), VA
Financing Cash,Conventional,FHA 203(b),VA
Special Listing Condition Standard
Pets Allowed No Pet Restrictions
Read Less

Bought with Jacqueline D. Much • Keller Williams Real Estate - West Chester



