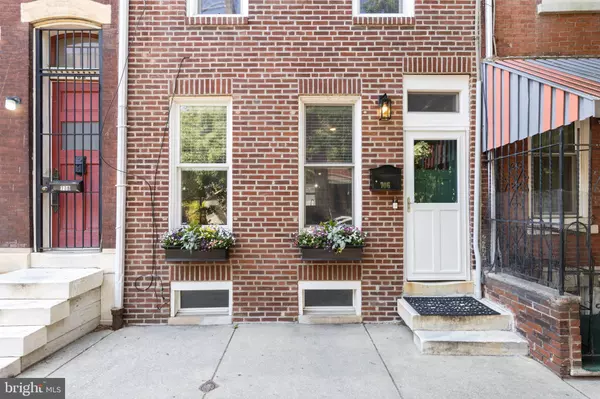For more information regarding the value of a property, please contact us for a free consultation.
706 S 15TH ST Philadelphia, PA 19146
Want to know what your home might be worth? Contact us for a FREE valuation!

Our team is ready to help you sell your home for the highest possible price ASAP
Key Details
Sold Price $565,000
Property Type Townhouse
Sub Type Interior Row/Townhouse
Listing Status Sold
Purchase Type For Sale
Square Footage 1,656 sqft
Price per Sqft $341
Subdivision Graduate Hospital
MLS Listing ID PAPH2234648
Sold Date 07/28/23
Style Straight Thru
Bedrooms 3
Full Baths 2
HOA Y/N N
Abv Grd Liv Area 1,656
Originating Board BRIGHT
Year Built 1915
Annual Tax Amount $6,559
Tax Year 2022
Lot Size 799 Sqft
Acres 0.02
Lot Dimensions 16.00 x 50.00
Property Description
Soaring vaulted primary bedroom ceiling, exposed brick wall, original random width hardwood floors, 3 large bedrooms and 2 bathrooms- home! Enter into the open living room with exposed brick wall, large windows, high ceiling, and kitchen with loads of countertop space. Off the kitchen is an outdoor area for entertaining. The second floor has the original hardwood floors in the hall and front bedroom, and a gloriously spacious bathroom- with the perfect spot to relocate the washer & dryer to! The middle bedroom is currently used as an office but can easily fit a queen bed plus other furniture, and has a large closet- no tiny bedrooms in this house! The front bedroom is even bigger and has a double door closet, high ceilings, and large windows. Up to the third floor and you will find the primary suite with original floors. There is a large window at the back overlooking the roof above the second floor bathroom which may be possible to turn into a roof deck. The primary has a soaring pitched ceiling with center beam, two custom ELFA system closets, and a renovated primary bathroom with seamless glass shower. The basement is unfinished and used for storage, but ceilings would allow for finishing it to create more living space. Laundry is currently in the basement, but there is a perfect spot to relocate it to the 2nd floor bath. House has brand new HVAC, new roof with 4 years left on transferrable warranty, all new appliances, updated electrical and much more! Blocks to all your favorite restaurants, bars & shops on south street- Bob & Barbara's, Quick Fixx, Rex...and a quick walk to Rittenhouse Square shopping!
Location
State PA
County Philadelphia
Area 19146 (19146)
Zoning RM1
Rooms
Other Rooms Living Room, Primary Bedroom, Bedroom 2, Kitchen, Bedroom 1, Bathroom 1, Primary Bathroom
Basement Full, Unfinished
Interior
Hot Water Natural Gas
Heating Forced Air
Cooling Central A/C
Fireplace N
Heat Source Natural Gas
Laundry Basement
Exterior
Water Access N
Accessibility None
Garage N
Building
Story 3
Foundation Stone
Sewer Public Sewer
Water Public
Architectural Style Straight Thru
Level or Stories 3
Additional Building Above Grade, Below Grade
New Construction N
Schools
School District The School District Of Philadelphia
Others
Senior Community No
Tax ID 301273750
Ownership Fee Simple
SqFt Source Assessor
Special Listing Condition Standard
Read Less

Bought with James F Roche Jr. • KW Philly



