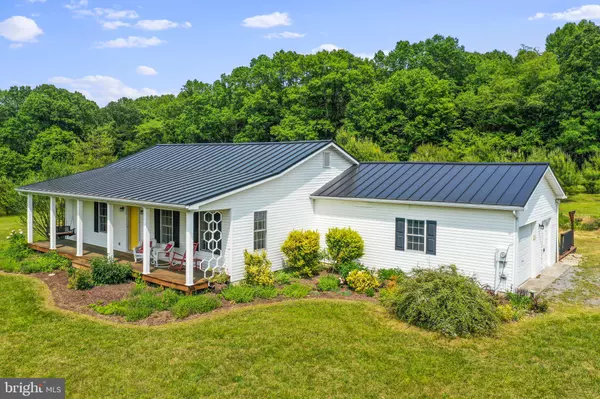For more information regarding the value of a property, please contact us for a free consultation.
9047 RIVER RD Hedgesville, WV 25427
Want to know what your home might be worth? Contact us for a FREE valuation!

Our team is ready to help you sell your home for the highest possible price ASAP
Key Details
Sold Price $345,000
Property Type Single Family Home
Sub Type Detached
Listing Status Sold
Purchase Type For Sale
Square Footage 1,939 sqft
Price per Sqft $177
Subdivision None Available
MLS Listing ID WVMO2003106
Sold Date 07/20/23
Style Ranch/Rambler
Bedrooms 3
Full Baths 2
HOA Y/N N
Abv Grd Liv Area 1,939
Originating Board BRIGHT
Year Built 2000
Annual Tax Amount $1,304
Tax Year 2022
Lot Size 3.000 Acres
Acres 3.0
Property Description
*** I HAVE MULTIPLE OFFERS***
***HAVE YOUR HIGHEST AND BEST TO ME BY 05/31/2023 AT 5:00 PM***
The covered, front porch welcomes you into this well-maintained, spacious, ranch home. Ideally located in Hedgesville close to I81. This home features a 21x15 living room with lots of natural lighting, and hardwood floors. The kitchen has been updated with granite countertops, deep kitchen sink, a breakfast bar, refrigerator with ice maker, pantry and tile flooring. Views of the large deck from the kitchen. A conveniently located laundry room is off the kitchen. Bedroom 1 offers hardwood floors, a ceiling fan, walk-in closet and a full bathroom, bedrooms 2 and 3 offers hardwood floors, ceiling fans and walk in closets. The side of the house has a 10x21 carpeted family room with a barn door leading to storage areas. More storage is in the attic with pull down steps. Nicely landscaped 3-acre lot. You'll want to spend your evenings outside on the private, large deck grilling dinner or on the patio around the stone fire pit. It's a private oasis to relax and unwind from a busy workday.
Location
State WV
County Morgan
Zoning 101
Rooms
Other Rooms Living Room, Bedroom 2, Bedroom 3, Kitchen, Family Room, Bedroom 1
Main Level Bedrooms 3
Interior
Interior Features Attic, Breakfast Area, Carpet, Ceiling Fan(s), Entry Level Bedroom, Kitchen - Eat-In, Kitchen - Island, Pantry, Tub Shower, Upgraded Countertops, Walk-in Closet(s), Window Treatments, Wood Floors
Hot Water Electric
Heating Heat Pump(s)
Cooling Central A/C, Ceiling Fan(s), Heat Pump(s)
Flooring Carpet, Ceramic Tile, Hardwood
Equipment Built-In Microwave, Washer, Dryer, Dishwasher, Refrigerator, Stove, Water Conditioner - Owned, Water Heater
Furnishings No
Fireplace N
Window Features Sliding,Vinyl Clad
Appliance Built-In Microwave, Washer, Dryer, Dishwasher, Refrigerator, Stove, Water Conditioner - Owned, Water Heater
Heat Source Electric
Laundry Has Laundry, Main Floor
Exterior
Exterior Feature Deck(s), Porch(es), Patio(s)
Utilities Available Electric Available
Water Access N
View Street, Trees/Woods
Roof Type Metal
Accessibility None
Porch Deck(s), Porch(es), Patio(s)
Road Frontage City/County
Garage N
Building
Lot Description Backs to Trees, Landscaping, Partly Wooded, Open, Road Frontage, Secluded
Story 1
Foundation Block
Sewer On Site Septic
Water Well
Architectural Style Ranch/Rambler
Level or Stories 1
Additional Building Above Grade, Below Grade
Structure Type Dry Wall
New Construction N
Schools
Elementary Schools Pleasant View
Middle Schools Warm Springs
High Schools Berkeley Springs
School District Morgan County Schools
Others
Pets Allowed Y
Senior Community No
Tax ID 07 8004700000000
Ownership Fee Simple
SqFt Source Assessor
Acceptable Financing Cash, Conventional, FHA, USDA, VA
Horse Property N
Listing Terms Cash, Conventional, FHA, USDA, VA
Financing Cash,Conventional,FHA,USDA,VA
Special Listing Condition Standard
Pets Allowed No Pet Restrictions
Read Less

Bought with Jennifer Plotner • Keller Williams Realty Advantage



