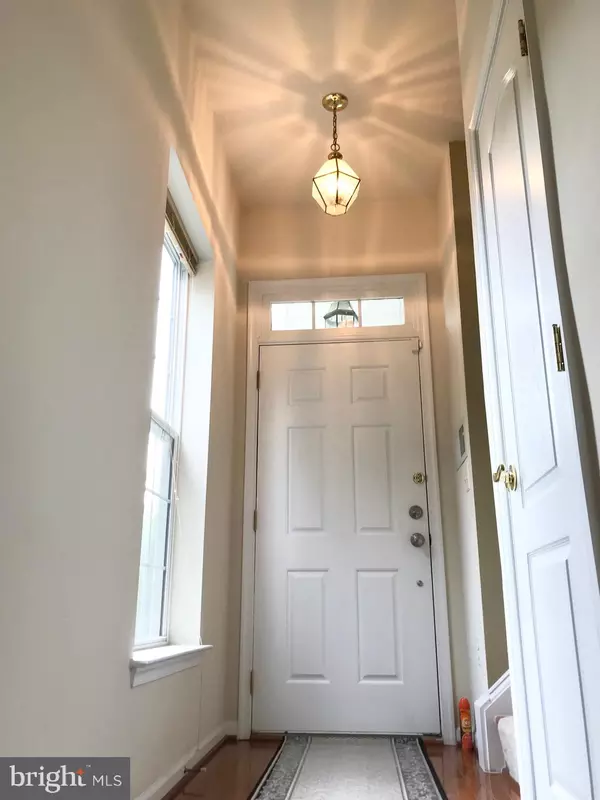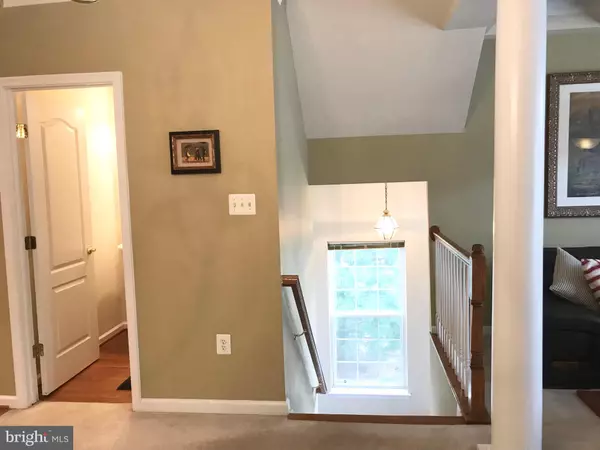For more information regarding the value of a property, please contact us for a free consultation.
4525 BILLINGHAM ST Fairfax, VA 22030
Want to know what your home might be worth? Contact us for a FREE valuation!

Our team is ready to help you sell your home for the highest possible price ASAP
Key Details
Sold Price $735,000
Property Type Townhouse
Sub Type End of Row/Townhouse
Listing Status Sold
Purchase Type For Sale
Square Footage 2,264 sqft
Price per Sqft $324
Subdivision Fair Chase
MLS Listing ID VAFX2124050
Sold Date 07/06/23
Style Traditional
Bedrooms 3
Full Baths 3
Half Baths 1
HOA Fees $135/mo
HOA Y/N Y
Abv Grd Liv Area 1,824
Originating Board BRIGHT
Year Built 2005
Annual Tax Amount $7,413
Tax Year 2023
Lot Size 2,479 Sqft
Acres 0.06
Property Description
Welcome to this stunning 3 BR, 3.5 BA, 2 car garage brick front end unit townhouse in highly desirable Fair Chase community! Elegant big bay window and three level bump out. New Floor on lower level recreation room. Well maintained. New water heater (2022), cooktop (2022) and roof (2018). Formal living and dining rooms w/ tray ceilings. Spacious and open kitchen floorplan with abundant cabinets for storages. Huge master bedroom w/ sitting area. Separate tub and shower in master bathroom. Laundry room is conveniently located at upstairs. A bedroom w/ full bath in the lower level. Walkout basement. A lot of windows on all three levels with sunlight throughout the day. Seller offers home warranty. Minutes to Fair Oak mall and all major shopping centers. Don't miss the great opportunity!
Location
State VA
County Fairfax
Zoning 312
Rooms
Other Rooms Primary Bedroom, Bedroom 2, Bedroom 3, Recreation Room, Bathroom 1, Bathroom 2, Bathroom 3, Primary Bathroom
Interior
Hot Water Natural Gas
Heating Forced Air
Cooling Central A/C
Flooring Carpet, Hardwood
Fireplaces Number 1
Fireplace Y
Heat Source Natural Gas
Exterior
Parking Features Garage - Front Entry, Garage Door Opener, Inside Access, Additional Storage Area
Garage Spaces 2.0
Water Access N
Accessibility None
Attached Garage 2
Total Parking Spaces 2
Garage Y
Building
Story 3
Foundation Other
Sewer Public Sewer
Water Public
Architectural Style Traditional
Level or Stories 3
Additional Building Above Grade, Below Grade
New Construction N
Schools
Elementary Schools Eagle View
Middle Schools Katherine Johnson
High Schools Fairfax
School District Fairfax County Public Schools
Others
Pets Allowed N
Senior Community No
Tax ID 0561 22 0304
Ownership Fee Simple
SqFt Source Assessor
Special Listing Condition Standard
Read Less

Bought with Monique M Milucky • Berkshire Hathaway HomeServices PenFed Realty



