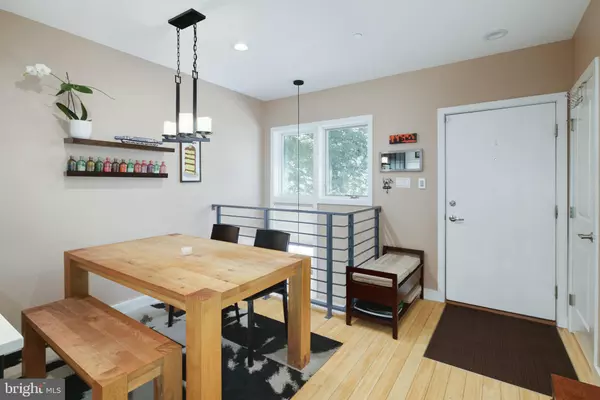For more information regarding the value of a property, please contact us for a free consultation.
706 S BANCROFT ST Philadelphia, PA 19146
Want to know what your home might be worth? Contact us for a FREE valuation!

Our team is ready to help you sell your home for the highest possible price ASAP
Key Details
Sold Price $639,000
Property Type Townhouse
Sub Type End of Row/Townhouse
Listing Status Sold
Purchase Type For Sale
Square Footage 1,650 sqft
Price per Sqft $387
Subdivision Graduate Hospital
MLS Listing ID PAPH2219094
Sold Date 07/06/23
Style Contemporary
Bedrooms 3
Full Baths 2
Half Baths 1
HOA Y/N N
Abv Grd Liv Area 1,650
Originating Board BRIGHT
Year Built 2010
Annual Tax Amount $8,487
Tax Year 2023
Lot Size 435 Sqft
Acres 0.01
Property Description
High-end sustainability on lovely, quiet block. This 3 bedroom, 2.5 bath home offers both a secluded, shady rear patio and a bright, sunny roof patio with stunning skyline views and a green roof. Enjoy the open layout, beautiful reclaimed brick façade, abundant natural light, hard Bamboo floors, and Bosch ENERGY STAR appliances. Sizeable 2nd floor primary suite. Exterior, secure bike storage (or trash cans/stroller). Awesome location-lovely and quiet block; just a short walk to superb restaurants, gastro pubs, and coffee shops. Easy walk to Rittenhouse Square. One of the city's most convenient locations--99 WalkScore. 100 TransitScore. Convenient Parking options available! NOTES-- Designed by Best of Philly Green Architects Re:Vision. Seller converted 3rd bedroom into a large, custom, walk-in custom and dressing area. Seller can leave as-is or remove, repaint, and turn back into a 3rd bedroom at buyer's option.
Location
State PA
County Philadelphia
Area 19146 (19146)
Zoning RSA5
Direction East
Rooms
Other Rooms Family Room
Basement Full, Fully Finished, Windows
Interior
Interior Features Primary Bath(s), Ceiling Fan(s), Walk-in Closet(s)
Hot Water Electric
Heating Forced Air, Zoned, Energy Star Heating System, Programmable Thermostat
Cooling Central A/C, Ceiling Fan(s), Energy Star Cooling System, Programmable Thermostat, Zoned
Flooring Wood
Equipment Energy Efficient Appliances
Fireplace N
Window Features Energy Efficient
Appliance Energy Efficient Appliances
Heat Source Electric
Laundry Upper Floor
Exterior
Exterior Feature Roof, Patio(s)
Water Access N
Roof Type Vegetated
Accessibility None
Porch Roof, Patio(s)
Garage N
Building
Lot Description Rear Yard
Story 3
Foundation Concrete Perimeter
Sewer Public Sewer
Water Public
Architectural Style Contemporary
Level or Stories 3
Additional Building Above Grade, Below Grade
New Construction Y
Schools
Elementary Schools Edwin M. Stanton School
Middle Schools Edwin M. Stanton School
School District The School District Of Philadelphia
Others
Senior Community No
Tax ID 301307310
Ownership Fee Simple
SqFt Source Estimated
Special Listing Condition Standard
Read Less

Bought with Arielle K Roemer • BHHS Fox & Roach At the Harper, Rittenhouse Square



