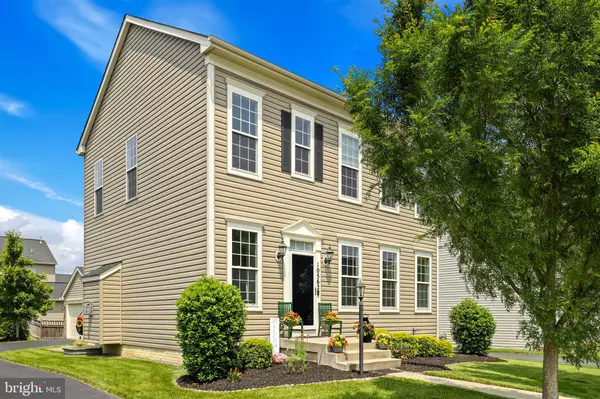For more information regarding the value of a property, please contact us for a free consultation.
10562 BITTERSWEET LN Bristow, VA 20136
Want to know what your home might be worth? Contact us for a FREE valuation!

Our team is ready to help you sell your home for the highest possible price ASAP
Key Details
Sold Price $655,000
Property Type Single Family Home
Sub Type Detached
Listing Status Sold
Purchase Type For Sale
Square Footage 2,220 sqft
Price per Sqft $295
Subdivision Avendale Woodland Grove
MLS Listing ID VAPW2051580
Sold Date 06/27/23
Style Traditional
Bedrooms 4
Full Baths 2
Half Baths 1
HOA Fees $83/mo
HOA Y/N Y
Abv Grd Liv Area 1,680
Originating Board BRIGHT
Year Built 2015
Annual Tax Amount $6,365
Tax Year 2022
Lot Size 7,379 Sqft
Acres 0.17
Property Description
Simply stunning home with gracious hardwood floors throughout main level as well as upper level hallway and bedrooms! The fabulous gourmet kitchen features ample cabinetry, island, backsplash and opens to the living room with a cozy fireplace. Elegant formal dining room boasts crown molding and sits across from an office nook or use as a fabulous butler's pantry! Breakfast area has sliding glass doors that lead to the adorable green backyard with a paver patio. A rear load detached garage offers an extended driveway with a courtyard feel and provides multiple recreation use and parking. Upstairs, 3 bedrooms are bright and airy to include a primary bedroom with en-suite bath. All bedrooms have walk-in closets! The convenient upper level laundry room is a bonus! The well appointed lower level boasts a 4th bedroom, recreation room and rough in for future bathroom. This home is in pristine condition, freshly painted and move-in ready!
Location
State VA
County Prince William
Zoning PMR
Rooms
Basement Fully Finished
Interior
Interior Features Ceiling Fan(s), Window Treatments
Hot Water Natural Gas
Heating Forced Air
Cooling Central A/C
Fireplaces Number 1
Equipment Built-In Microwave, Dishwasher, Disposal, Washer, Stove, Refrigerator, Icemaker
Appliance Built-In Microwave, Dishwasher, Disposal, Washer, Stove, Refrigerator, Icemaker
Heat Source Natural Gas
Exterior
Parking Features Garage - Front Entry
Garage Spaces 2.0
Water Access N
Accessibility None
Attached Garage 2
Total Parking Spaces 2
Garage Y
Building
Story 3
Foundation Other
Sewer Public Septic
Water Public
Architectural Style Traditional
Level or Stories 3
Additional Building Above Grade, Below Grade
New Construction N
Schools
Elementary Schools The Nokesville School
Middle Schools The Nokesville School
High Schools Brentsville District
School District Prince William County Public Schools
Others
Senior Community No
Tax ID 7595-20-9242
Ownership Fee Simple
SqFt Source Assessor
Special Listing Condition Standard
Read Less

Bought with Mayu Cesari • EXP Realty, LLC



