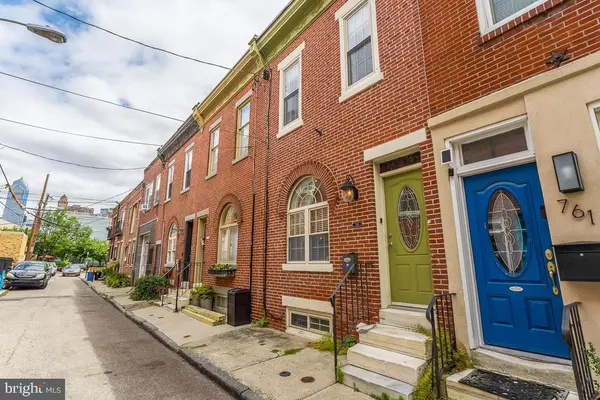For more information regarding the value of a property, please contact us for a free consultation.
759 S HICKS ST Philadelphia, PA 19146
Want to know what your home might be worth? Contact us for a FREE valuation!

Our team is ready to help you sell your home for the highest possible price ASAP
Key Details
Sold Price $459,000
Property Type Townhouse
Sub Type Interior Row/Townhouse
Listing Status Sold
Purchase Type For Sale
Square Footage 1,290 sqft
Price per Sqft $355
Subdivision Graduate Hospital
MLS Listing ID PAPH2219974
Sold Date 06/15/23
Style Contemporary
Bedrooms 2
Full Baths 1
Half Baths 1
HOA Y/N N
Abv Grd Liv Area 1,290
Originating Board BRIGHT
Year Built 1925
Annual Tax Amount $5,946
Tax Year 2022
Lot Size 705 Sqft
Acres 0.02
Lot Dimensions 15.00 x 47.00
Property Description
Spacious 2 bedrooms, 1.5 Baths, Finished Basement with an additional room and a large backyard in the coveted Graduate Hospital Area. Nestled away on a quiet block, enter this home into the open living room/dining room, a perfect set up for both everyday living and entertaining. Past the living room, you will enter the bright and airy living with hardwood floor, upscale kitchen with stainless steel appliances and granite counter tops, ample storage and a perfectly-placed powder room. The kitchen then leads to the outdoor patio perfect for your summer BBQ's and someone with a green thumb! The second floor is home to two bedrooms and an updated full bathroom. This house is easily accessible to the South Street Bridge, Avenue of the Arts, major highways, U of Penn, Drexel, the hospitals, Rittenhouse Square, and the downtown center city district.
Location
State PA
County Philadelphia
Area 19146 (19146)
Zoning RM1
Rooms
Other Rooms Living Room, Dining Room, Primary Bedroom, Kitchen, Family Room, Additional Bedroom
Basement Fully Finished
Interior
Interior Features Kitchen - Island
Hot Water Natural Gas
Heating Forced Air
Cooling Central A/C
Flooring Wood, Fully Carpeted
Equipment Built-In Range
Fireplace N
Appliance Built-In Range
Heat Source Natural Gas
Laundry Upper Floor
Exterior
Exterior Feature Patio(s)
Fence Other
Utilities Available Cable TV Available, Electric Available, Natural Gas Available, Sewer Available, Water Available
Water Access N
Accessibility None
Porch Patio(s)
Garage N
Building
Story 2
Foundation Other
Sewer Public Sewer
Water Public
Architectural Style Contemporary
Level or Stories 2
Additional Building Above Grade, Below Grade
New Construction N
Schools
School District The School District Of Philadelphia
Others
Pets Allowed N
Senior Community No
Tax ID 301281400
Ownership Fee Simple
SqFt Source Assessor
Acceptable Financing Cash, FHA, Conventional
Listing Terms Cash, FHA, Conventional
Financing Cash,FHA,Conventional
Special Listing Condition Standard
Read Less

Bought with Jean A Gadra • BHHS Fox & Roach Wayne-Devon



